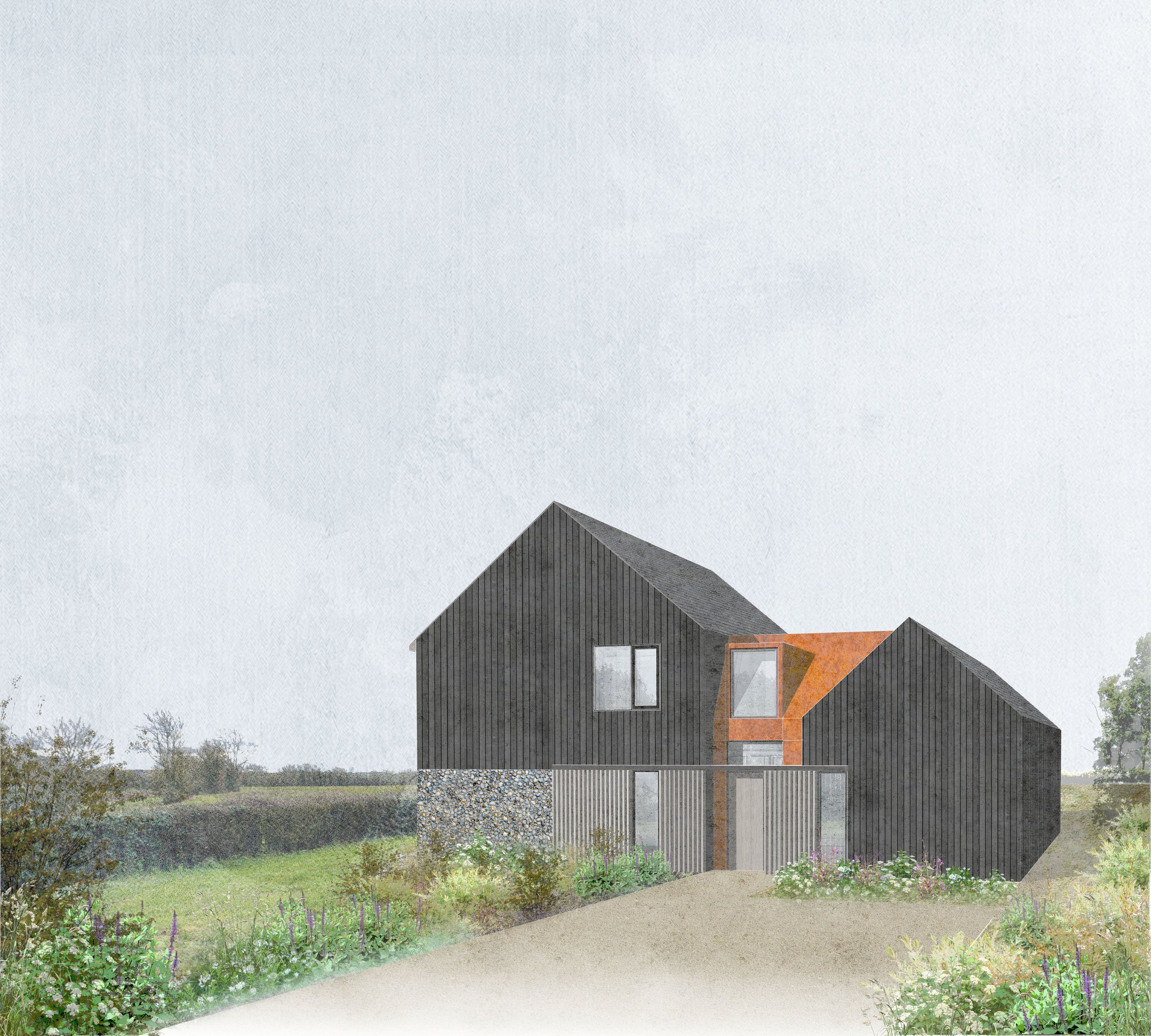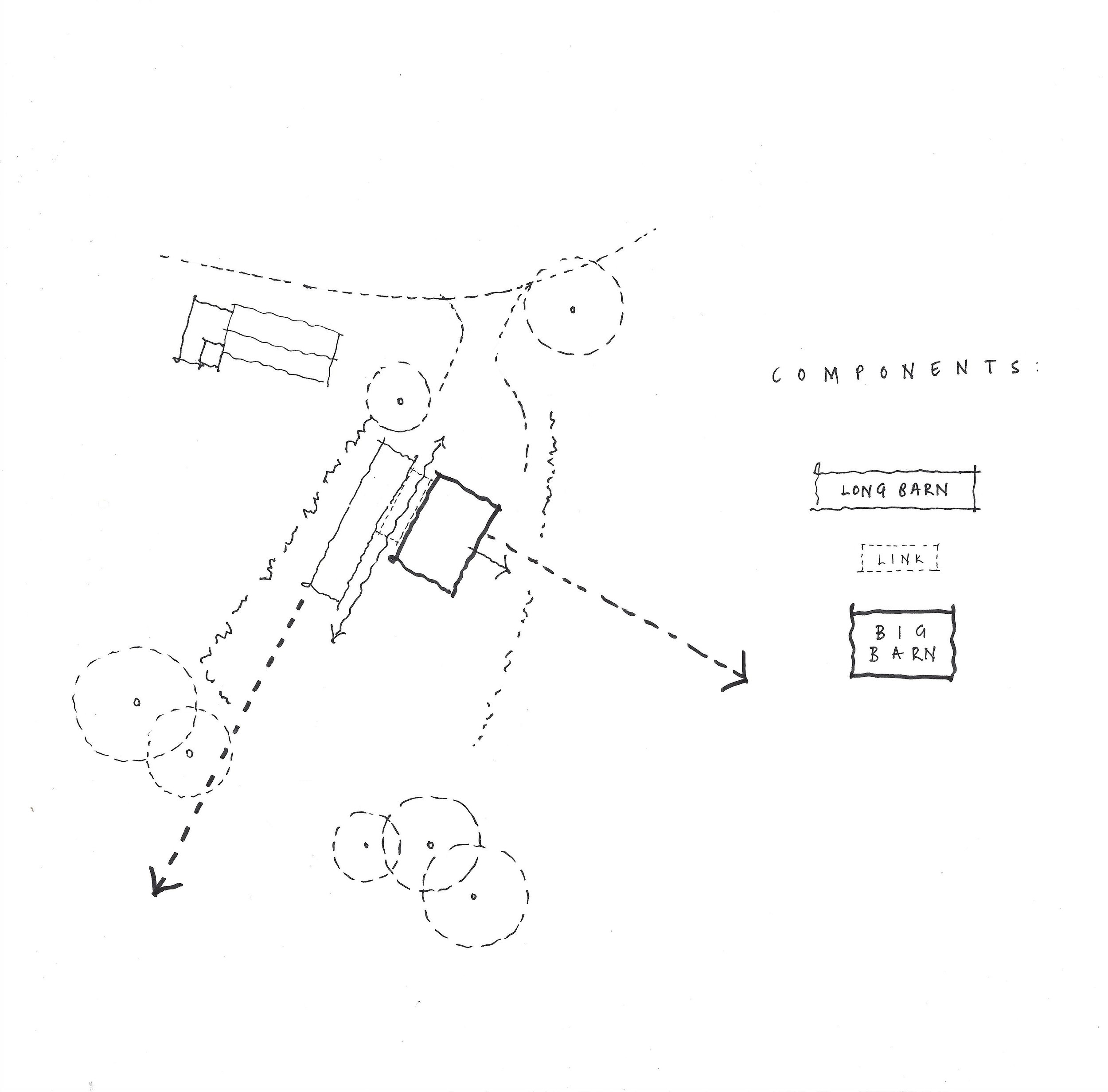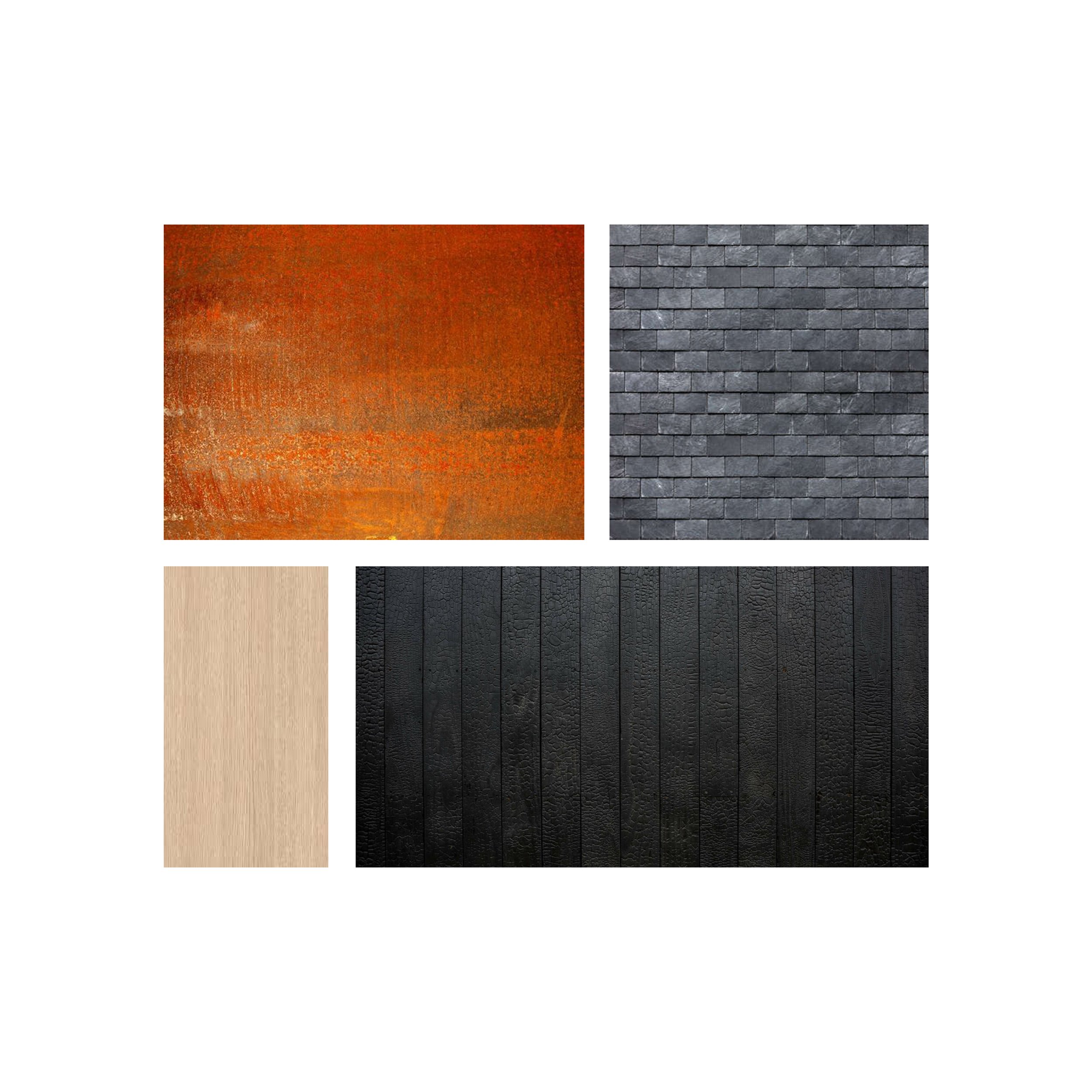The Rusty House
Helions Bumpstead, Essex / Currently on-site
Complete renovation, reconfiguration and extension to a rural dwelling, sited in a position overlooking the sprawling Essex countryside.
The practice was commissioned by the new owner of this existing 1960’s built detached home to bring new life into the property. This completely unremarkable post-War dwelling is situated on a highly desirable plot. The brief aimed to create a more joyful and contextual piece of architecture.
Our design concept looked at the traditional ‘farm house and outbuilding/ barn’ language of the wider vernacular. Narrowing in on a scheme to connect the main farmhouse with a linear barn, linked with a contrasting piece.
The materiality chosen is evocative of the agricultural setting - black timber cladding, mottled and rusted steel, metal frames. The main dwelling was also to incorporate a band of local snapped flint walling.
The proposals also looked to future proof the sustainability of the dwelling with an overhaul of services, insulation, windows/ doors and heating/ cooling systems proposed.
In this highly sensitive open countryside location, the process of achieving planning permission was complex and challenging. But with a sensitive approach to the design development and a healthy process of consultation with local stakeholders, planning content was achieved in Summer 2022.
The project is currently on site and due to be completed in May 2024.




