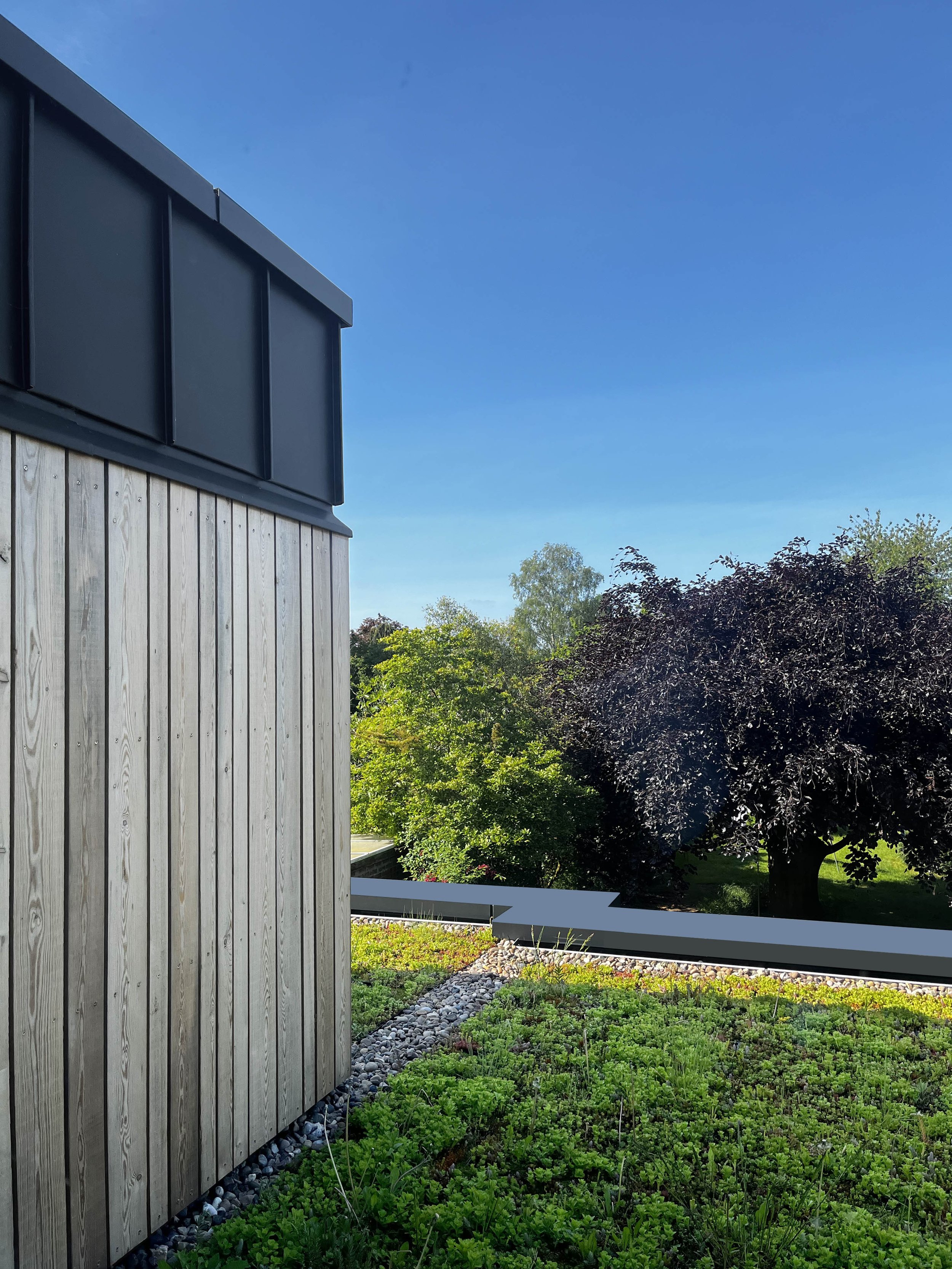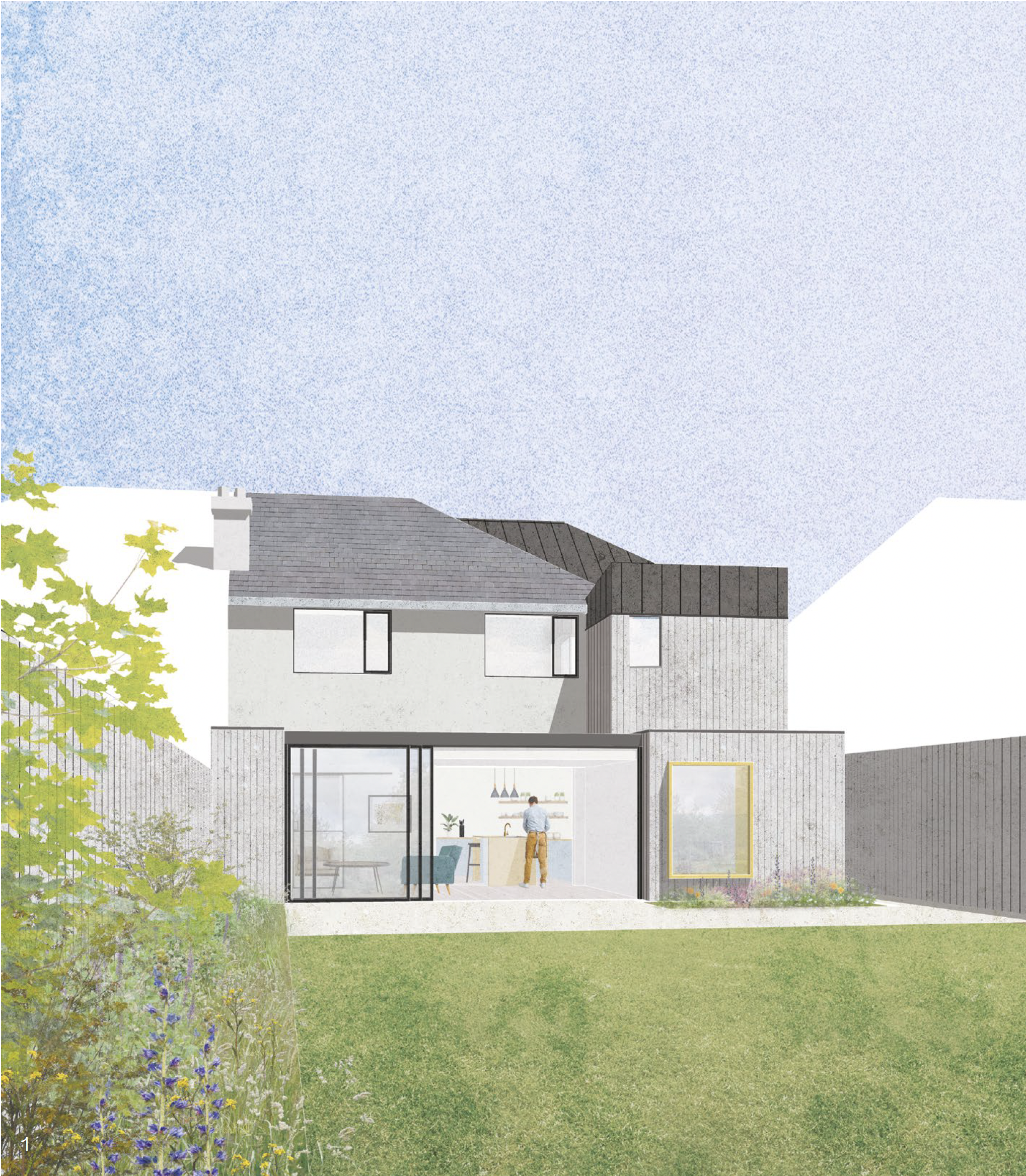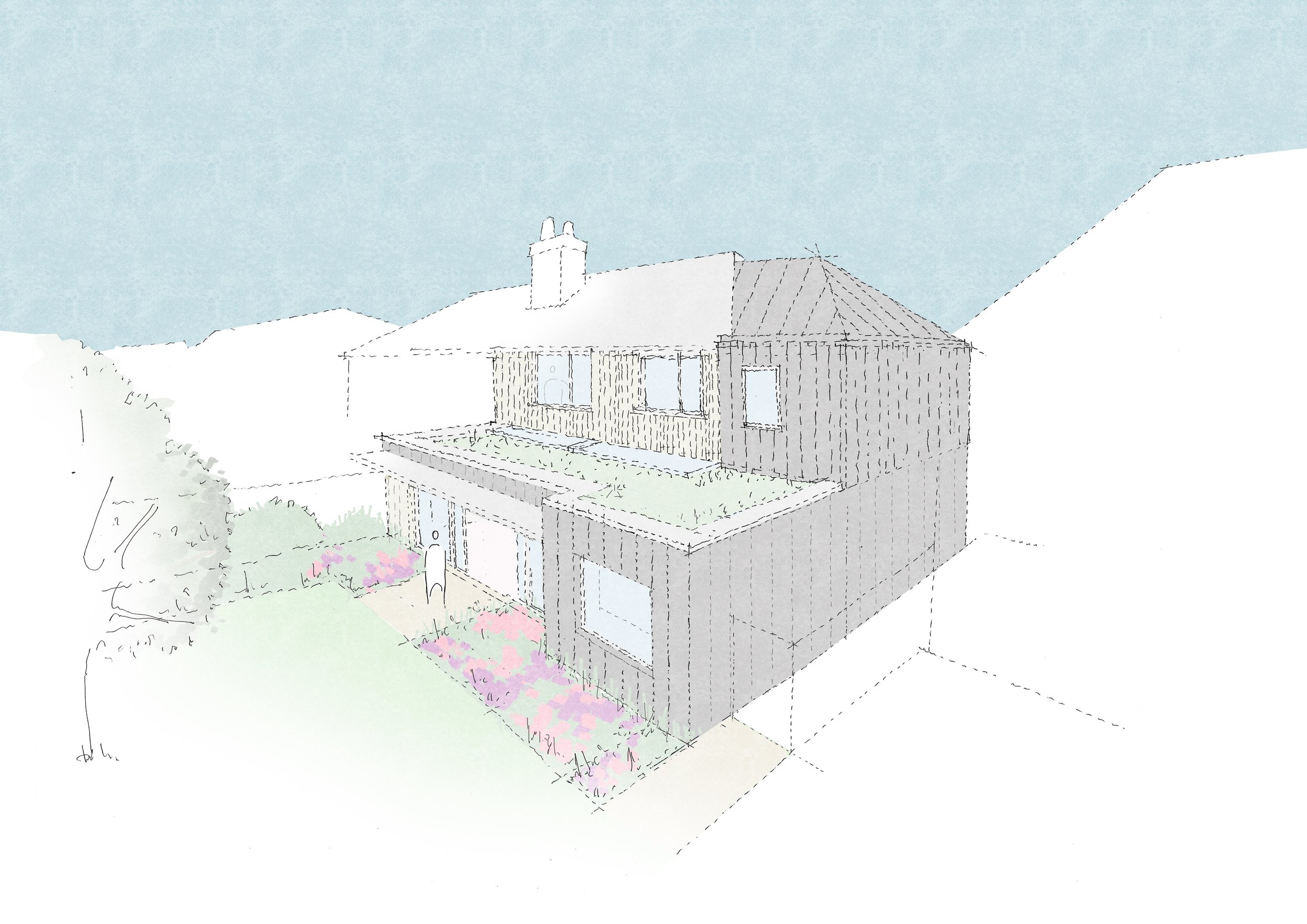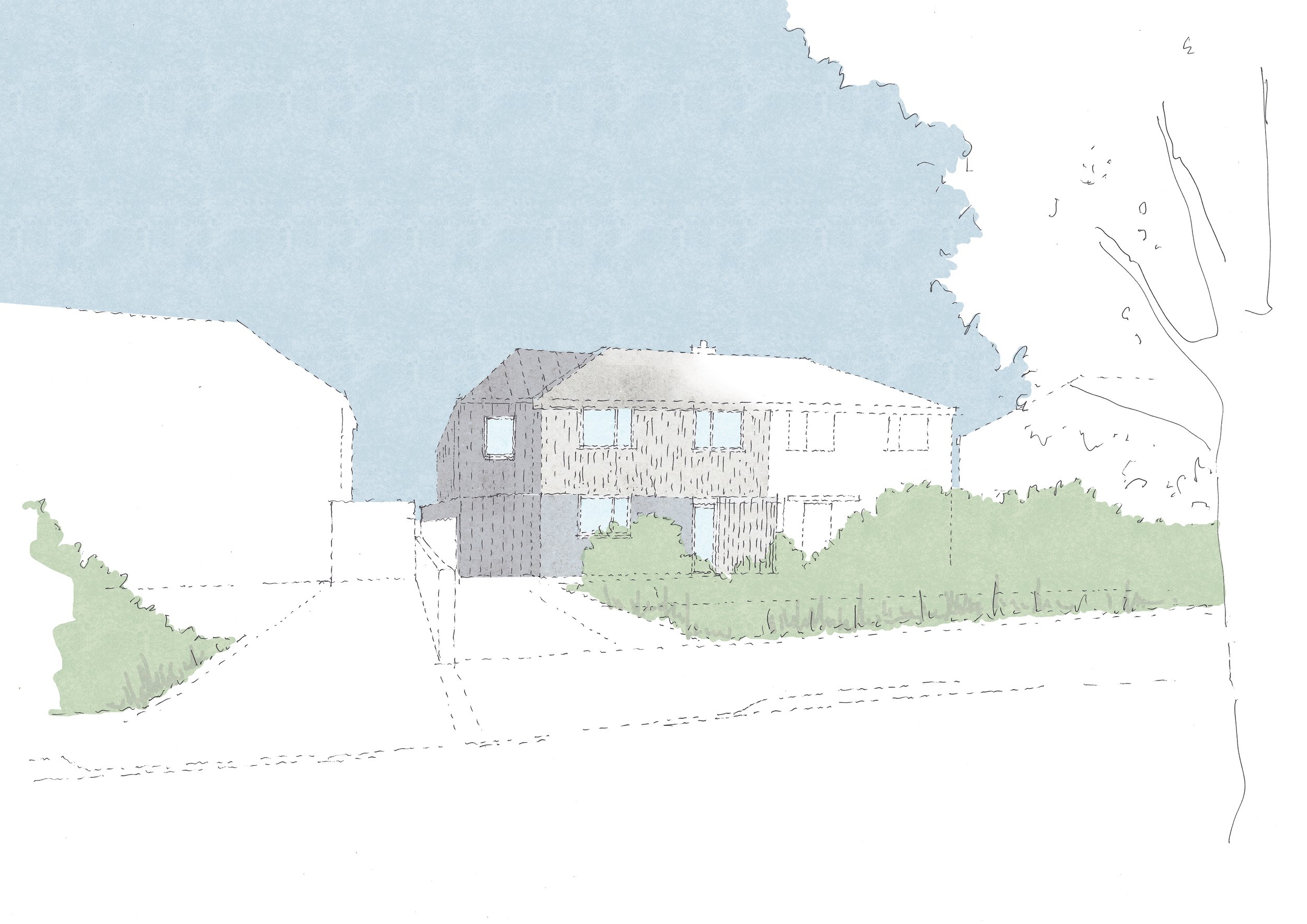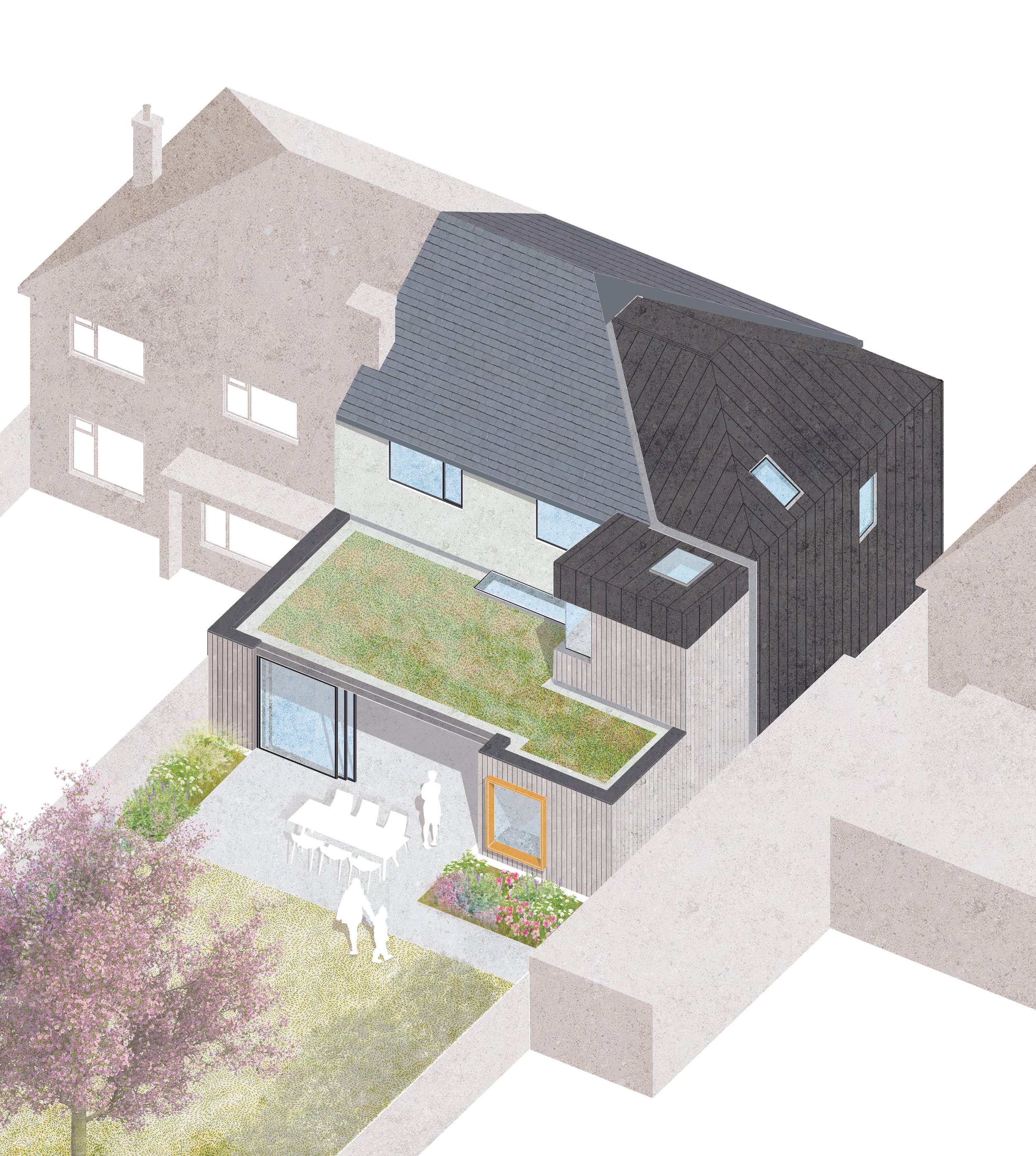The Seam House
Cambridge / Completed 2022
A wrap-around timber and zinc-clad extension to an entirely remodelled family home.
We were approached to design a scheme that re-imagined this existing 1950s-built property: creating somewhere for this growing family to put down their roots to settle in a beautiful part of suburban Cambridge. A forever home to make their own.
Alongside proposals to extend the ground floor, including creating a generous central open plan kitchen and dining space overlooking the rear garden, supported by a smaller and more intimate and private library, a snug and other break-out spaces; the design will extend at first floor, creating an additional children’s bedroom and improved master suite. The scheme will greatly improve upon the environmental performance of the building fabric (as well as the building’s energy demand when in use). The property is to be thermally-wrapped, supplemented by new high-performance replacement windows and doors and replacement roof build-up.
The material palette combines the crisp and cool tones of the new render and zinc finishes, with a subtle warmth of the silvered timber cladding. The external materials will age and weather sympathetically with one another. A comprehensive landscaping scheme to the front and rear will compliment the architecture.
The project received planning permission in Summer 2021 and commenced on site in November of that year. The project was completed in August 2022.
