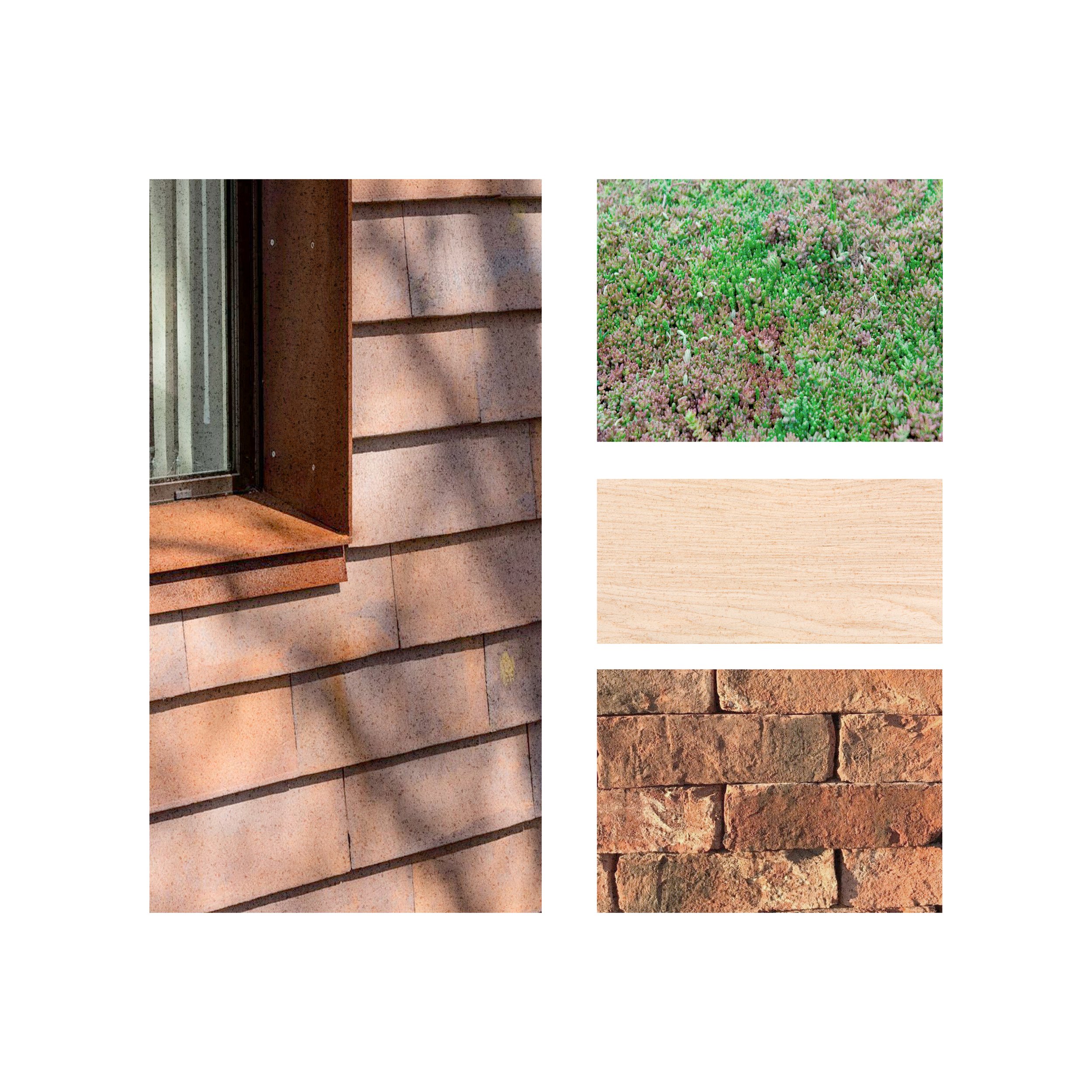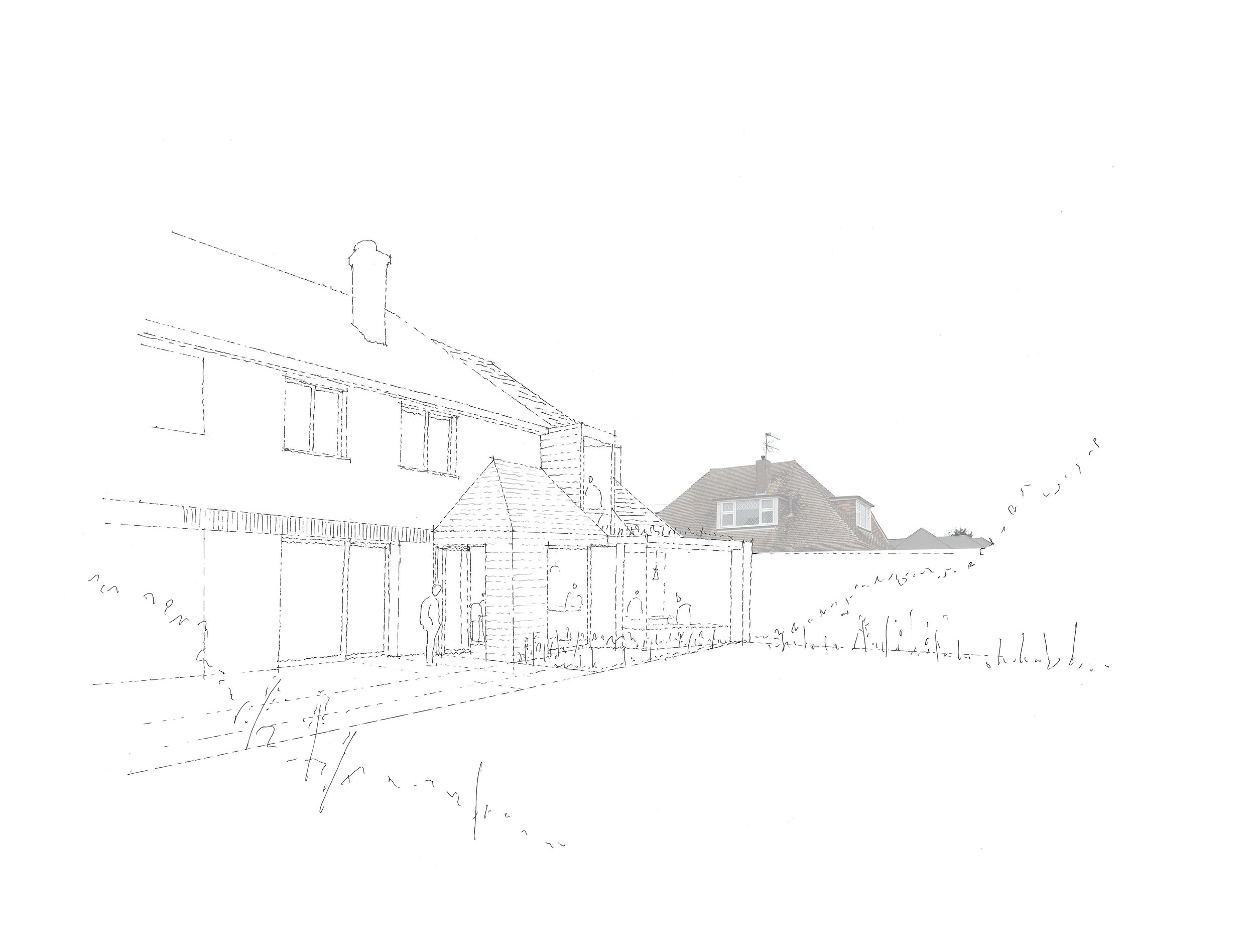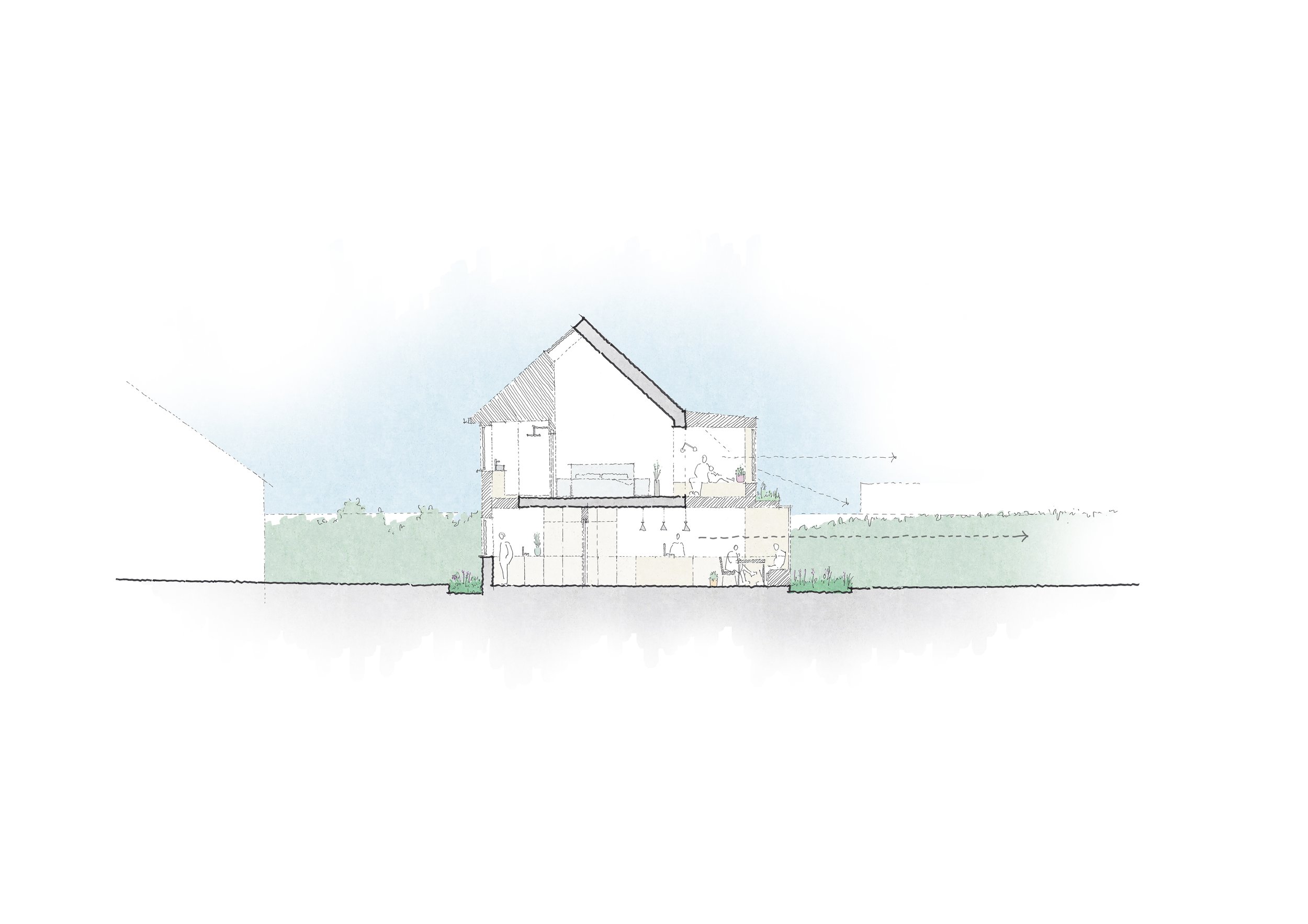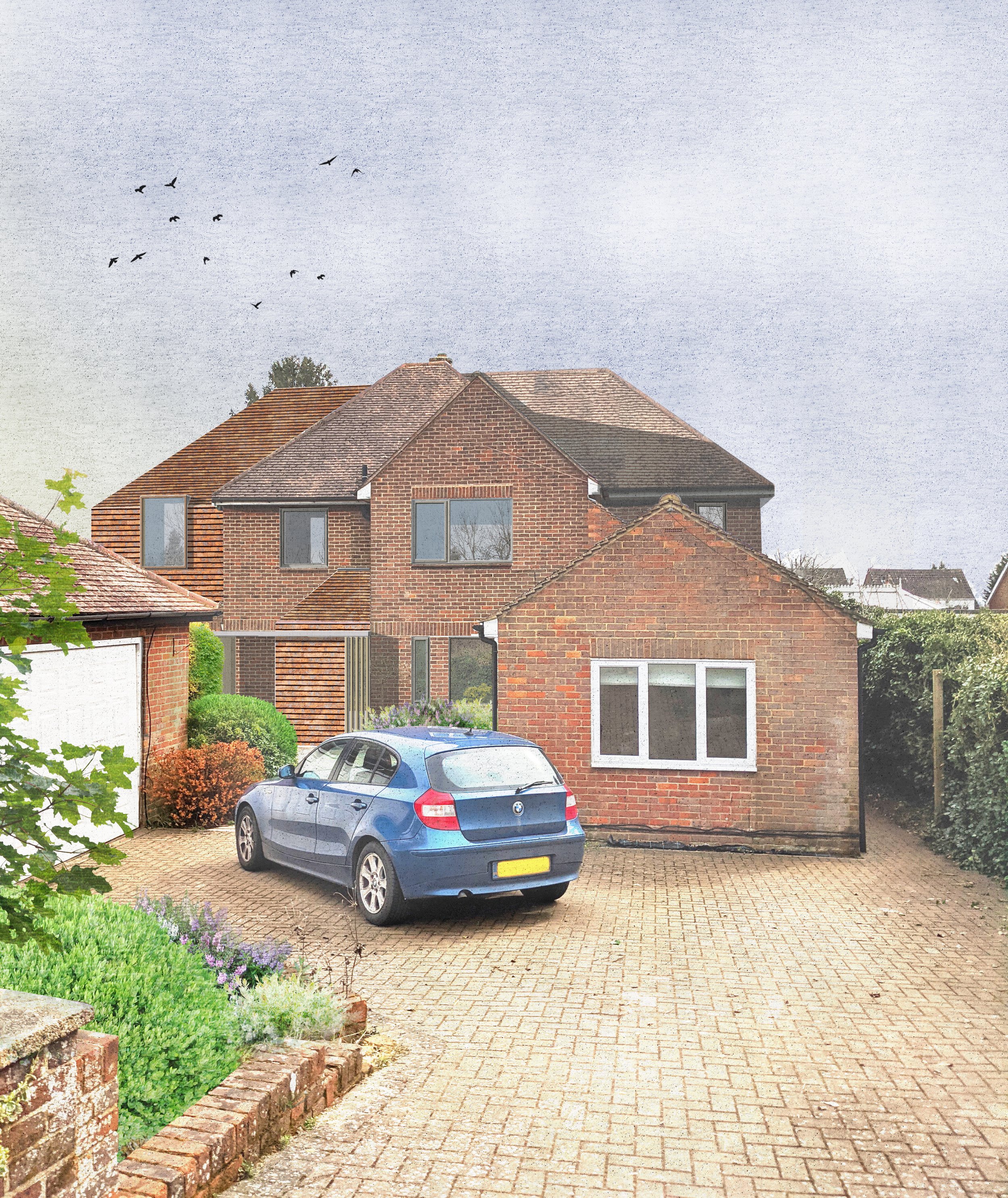The Tile House
Toddington, Bedfordshire / Planning Approved
A contemporary two storey wrap-around extension and significant internal alterations to an existing dwelling on the outskirts of the town
The project focuses on remodelling the ground floor of this existing home. The property already benefits from a large rear garden, but access to it and views out towards it are limited by the lack of openings at the rear of the house. Its layout is also very cellular and fragmented - the kitchen space is remote from the dining space, which in turn is remote from the living areas.
The client wished to create something more open plan and thoroughly connected to the garden. They also aimed to create additional bedroom space at first floor with the inclusion of a first floor extension to the side of the property.
Our scheme extended the footprint of the house to the front, the side and rear, forming a generously-proportioned living and dining space directly adjacent to the living area. Both key spaces were afforded large sliding door openings facing onto a newly design external dining space, complimented by landscaped borders and a re-imagined garden beyond. Several more intimate ‘spill-out’ spaces were also including: a new library. area adjacent to the living room, a study space and a breakfast area to supplement the kitchen. A new entrance hall is also designed with views towards the garden upon entrance into the house.
At first floor two new side extensions were proposed. The hallway/ landing is to be remodelled and a new master bedroom suite was designed: including a larger bedroom area, integrated ensuite and dressing space. The room would benefit from wonderful views over the green roof of the ground floor extension and over the garden via a pop-out dormer window.
The project received planning permission Summer 2021.






