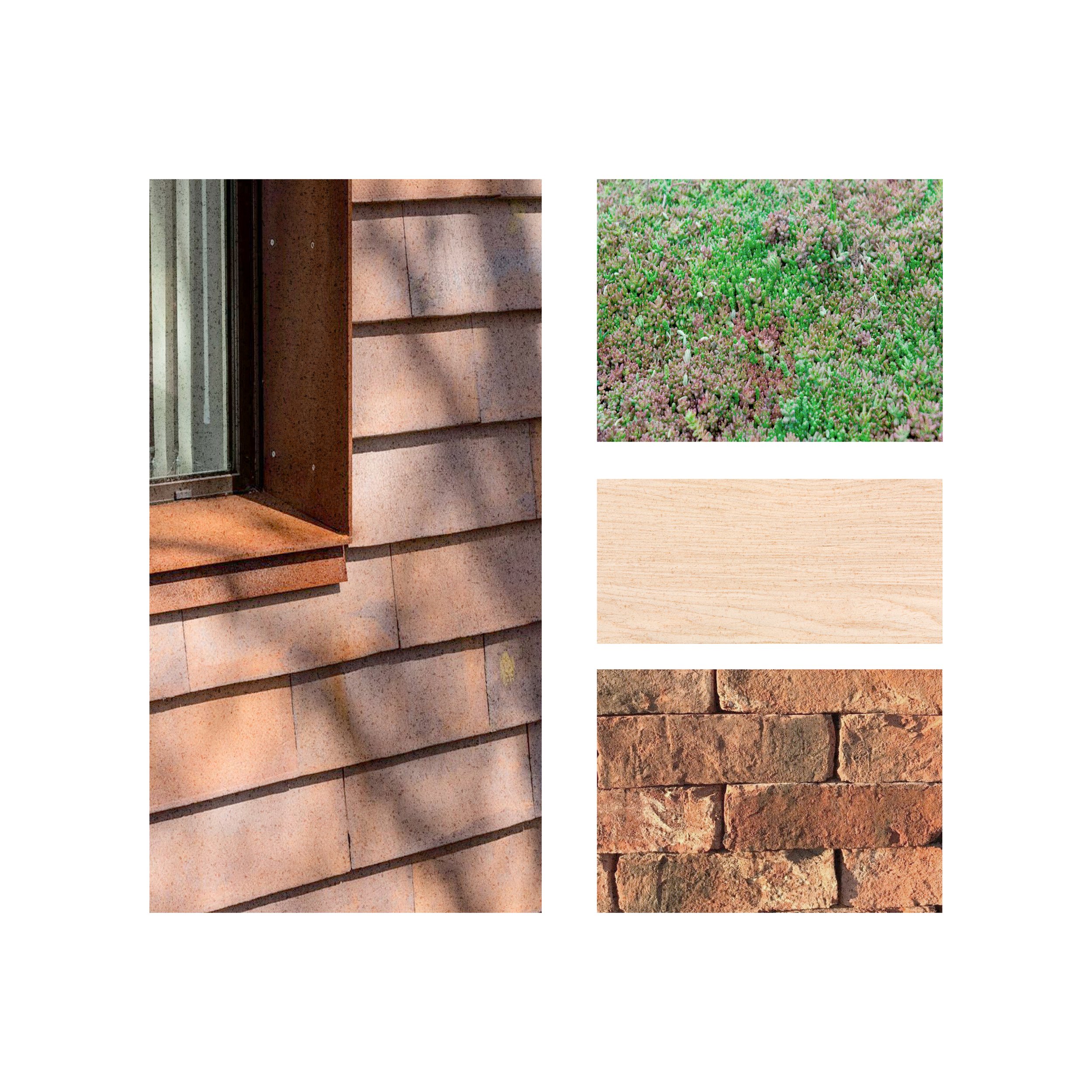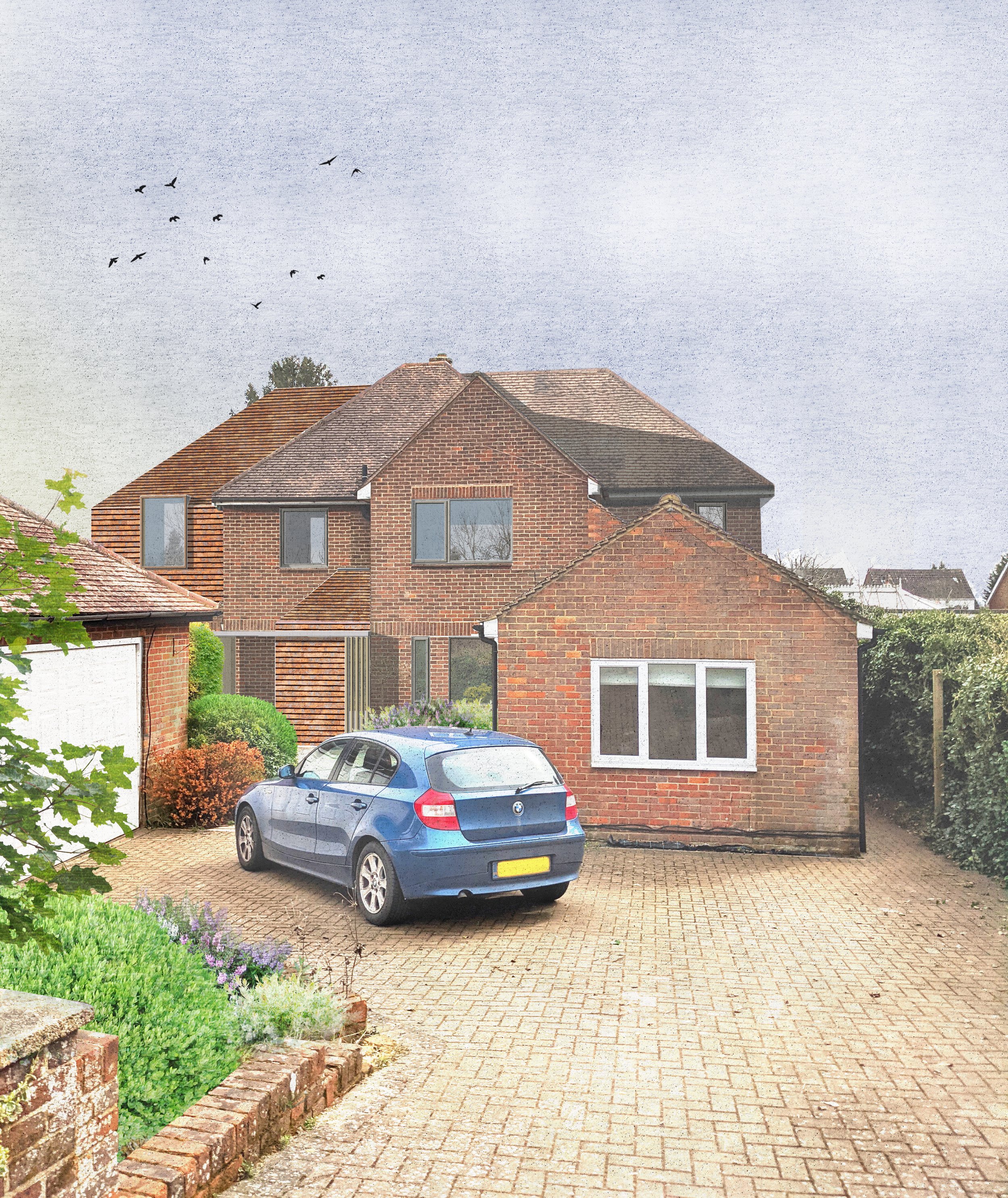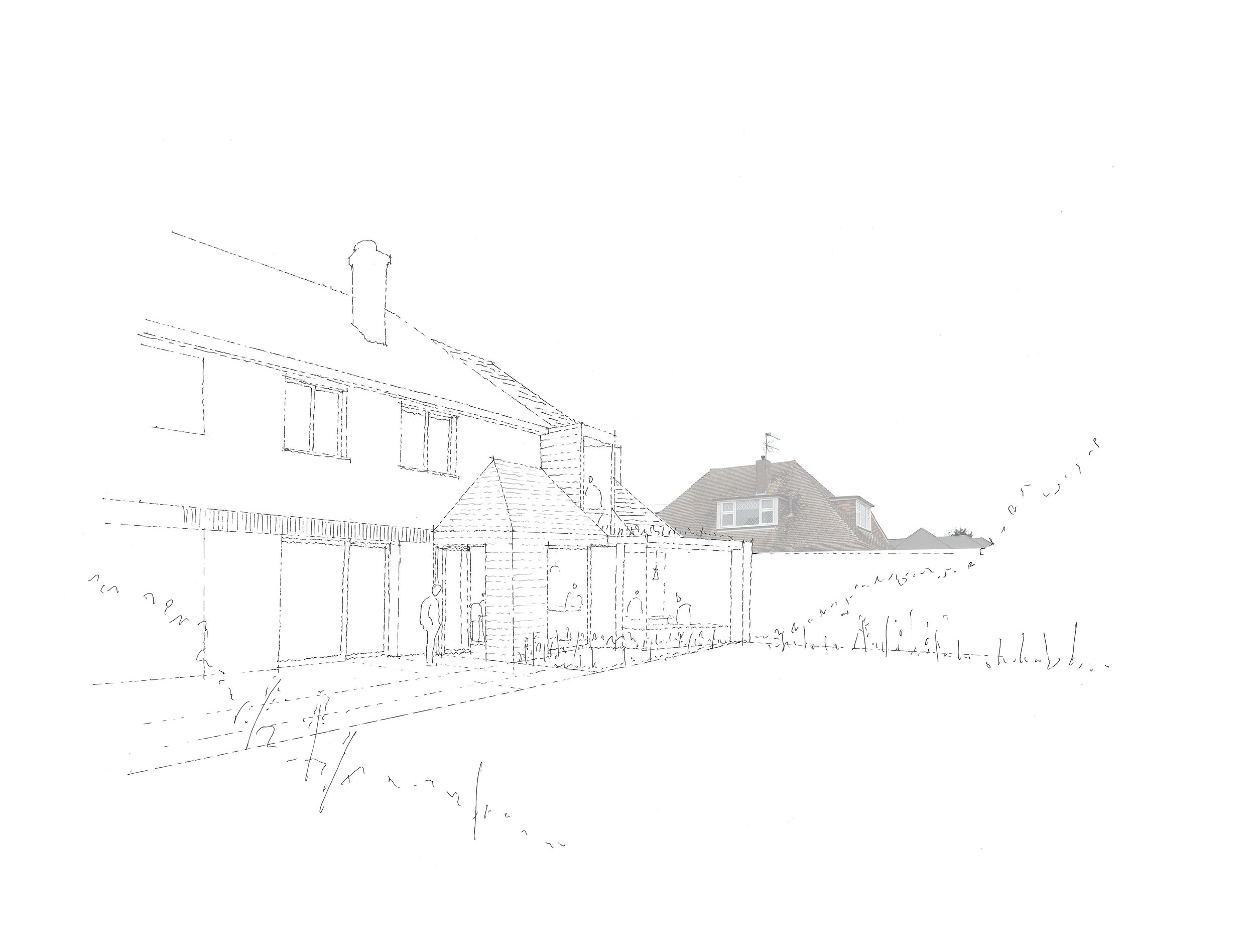This project focused on reimagining the layout and character of a detached family home, with the ambition of creating a more open, connected and light-filled environment. Although the property already benefitted from a generous rear garden, views and access to it were limited, and the existing layout was fragmented - with the kitchen, dining and living spaces isolated from one another.
Our clients’ brief was to establish a strong relationship between house and garden, while also introducing additional bedroom space at first floor.
The scheme extended the footprint of the house to the front, side and rear, forming a generous open-plan kitchen, living and dining space, anchored around large sliding openings to the garden.
These new connections lead to a landscaped external dining terrace, complemented by planted borders and a reimagined garden beyond. More intimate areas were also introduced - including a library adjacent to the living room, a study, a breakfast space and a new entrance hall with framed garden views on arrival.
At first floor, two new side extensions allowed the creation of a master bedroom suite with an ensuite and dressing area, set beneath a pop-out dormer window overlooking the garden and the green roof below. The remodelled landing further improved circulation and natural light throughout the upper level.
Planning permission was granted in Summer 2021, and the project reached completion in 2024 - delivering a contemporary family home that is highly functional and fully connected to its garden setting.
A Clay Tiled House
Toddington, Bedfordshire / Completed 2024
A series of contemporary two storey wrap-around extensions alongside significant internal alterations to an dwelling on the outskirts of the town.





