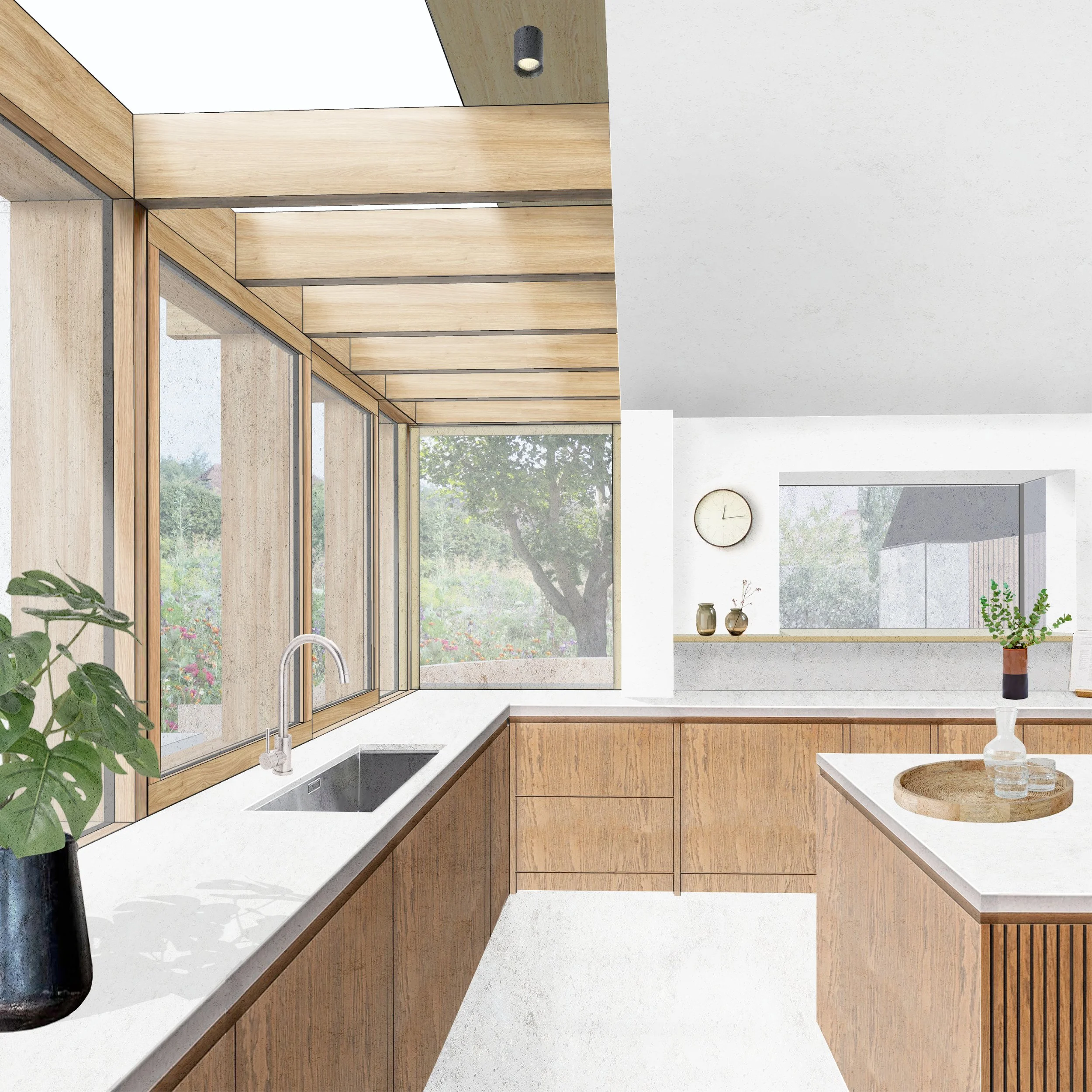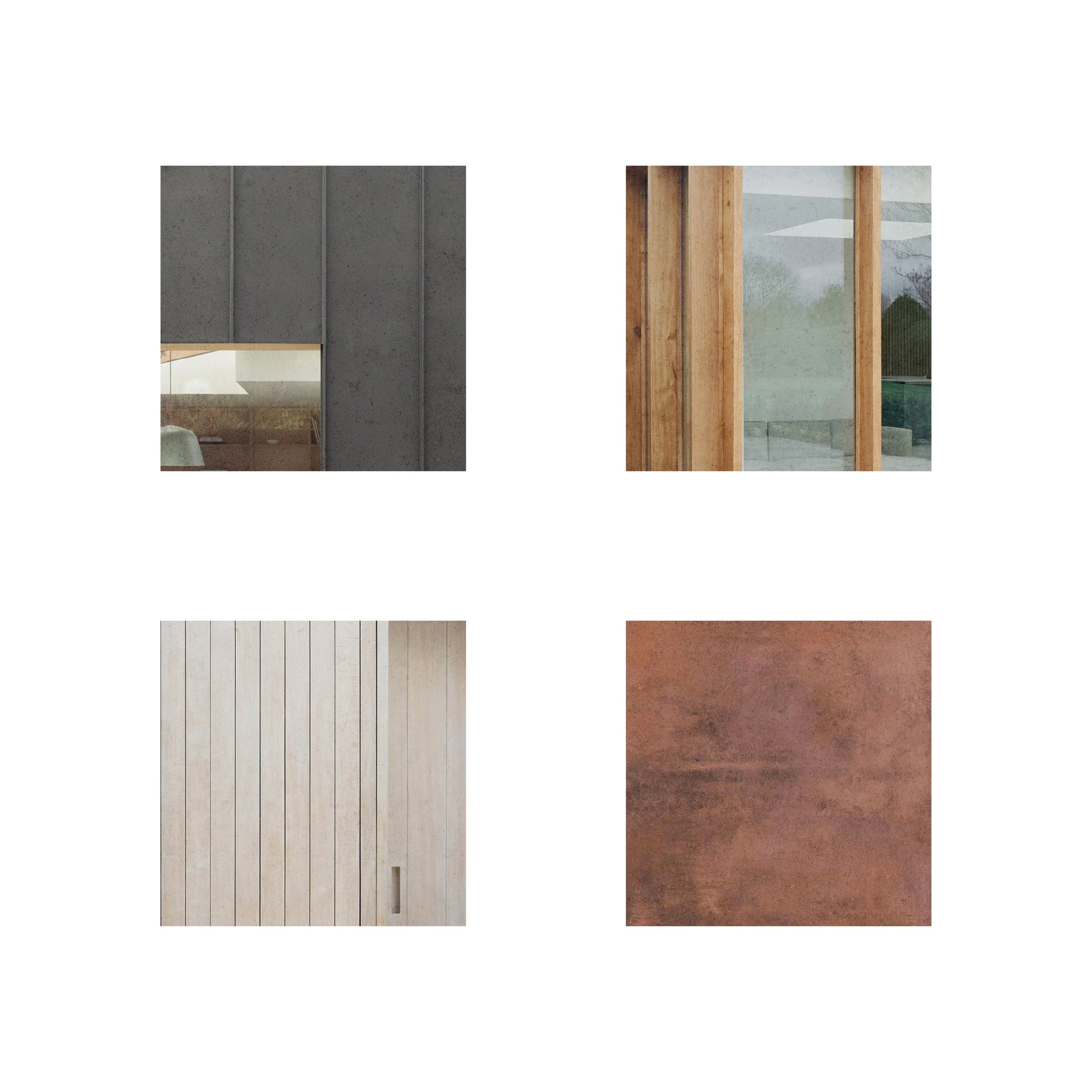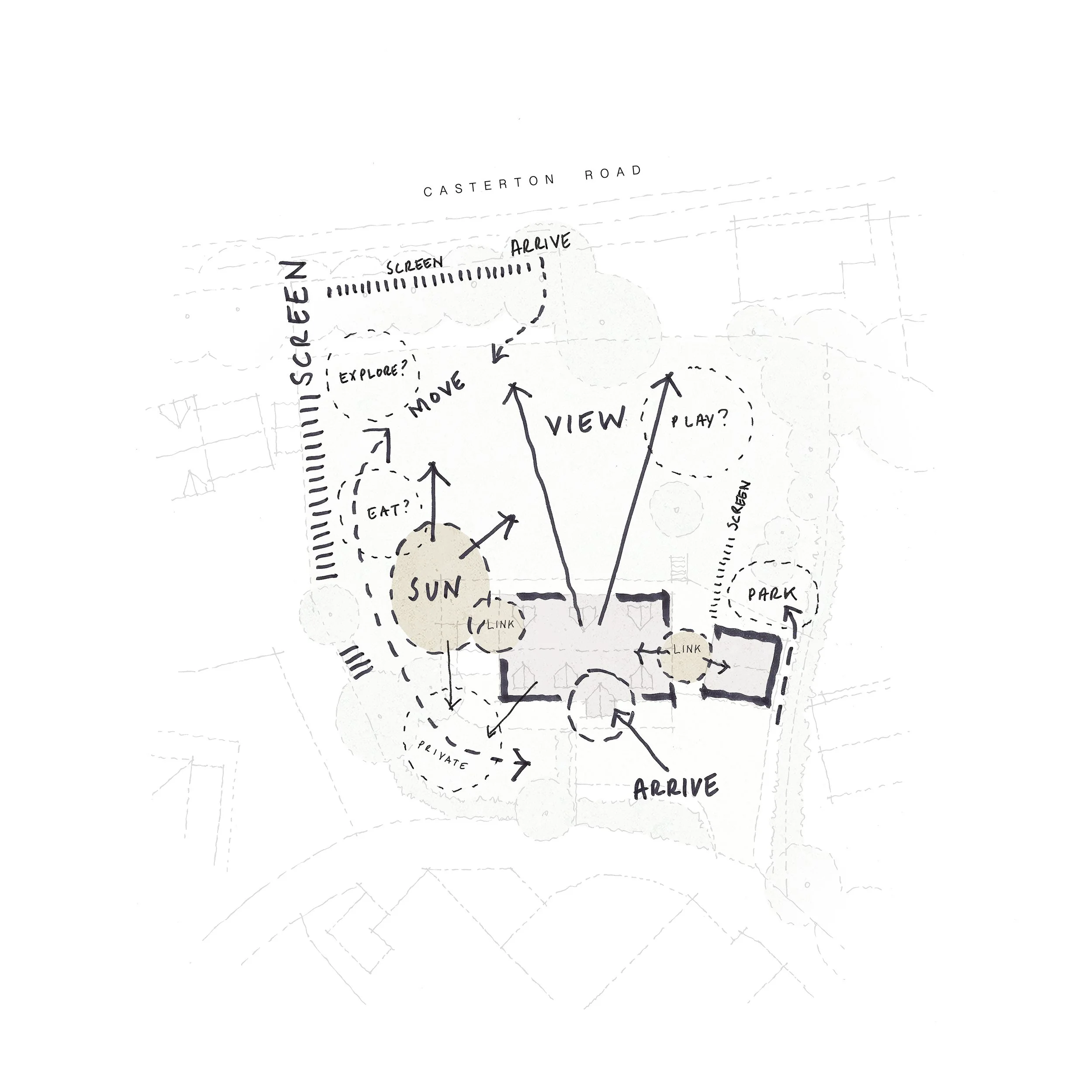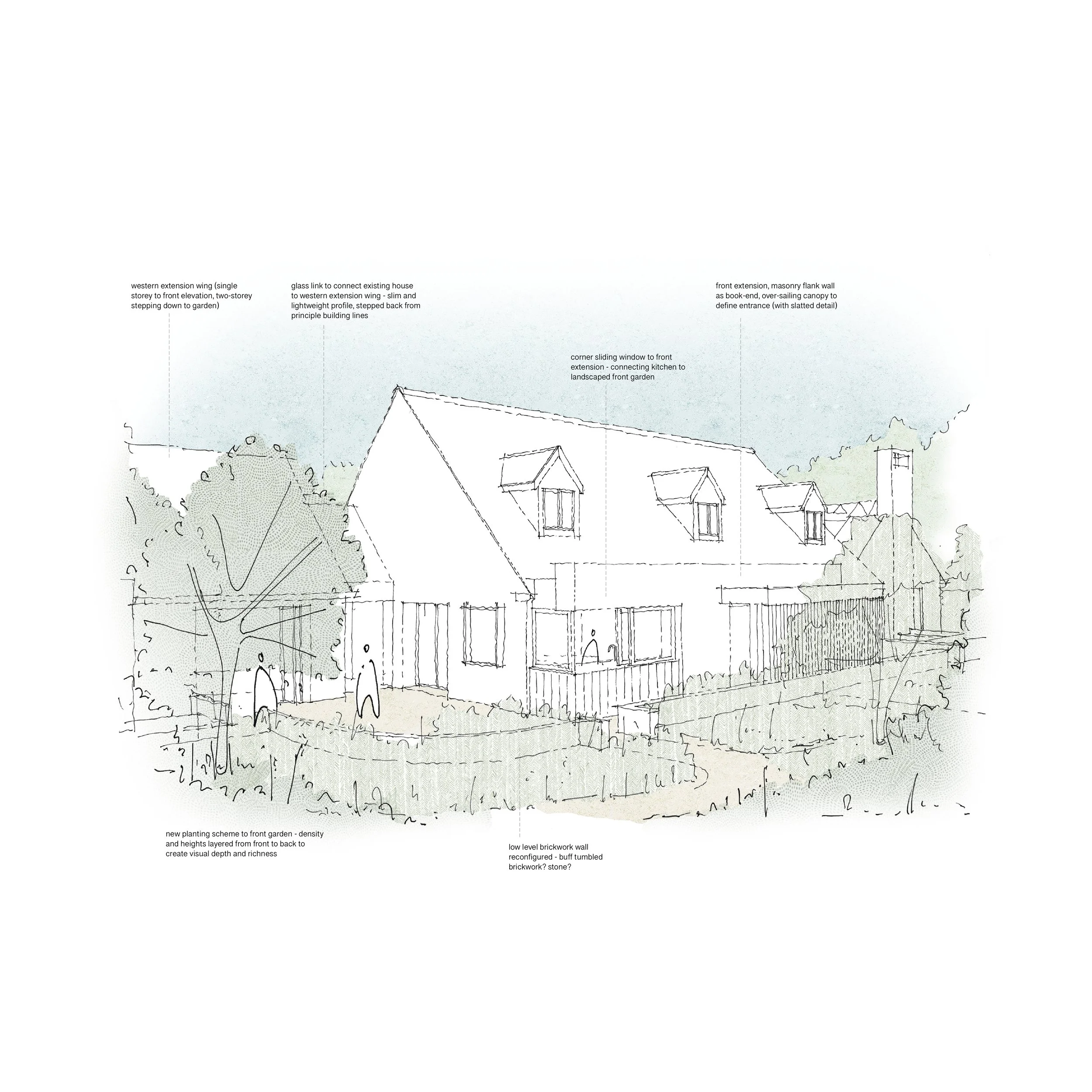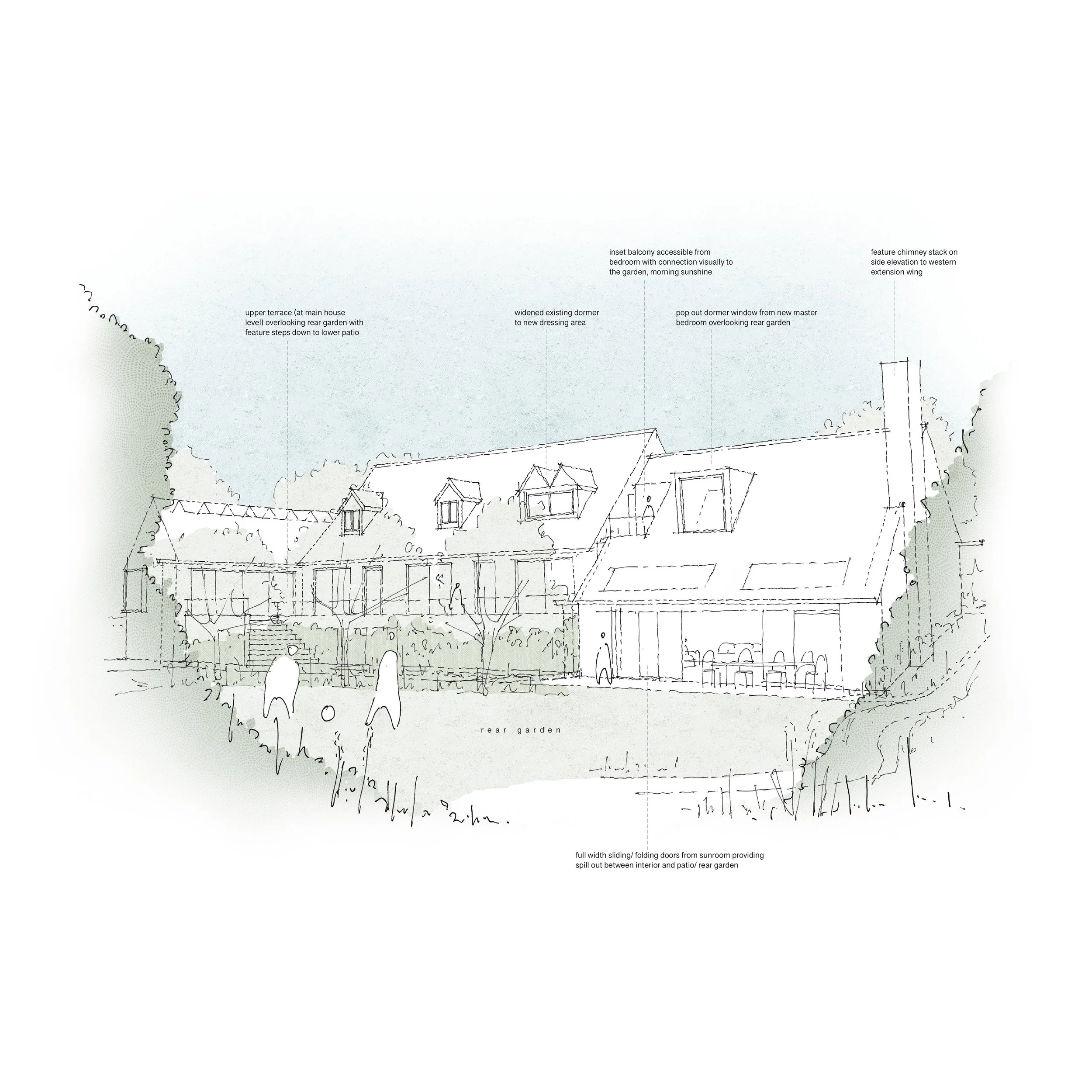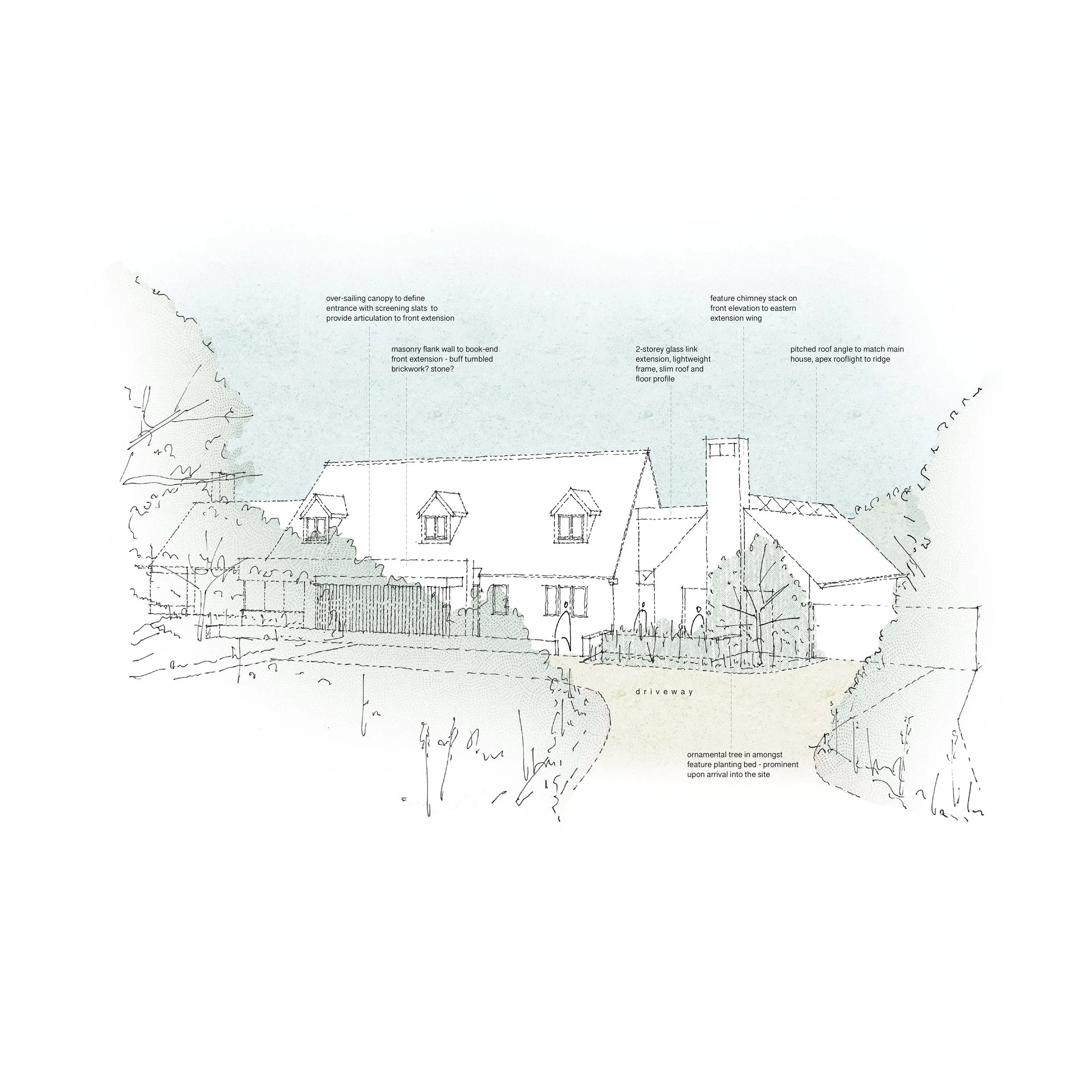A House Between The Beech Trees
Stamford, Lincolnshire / Start on Site 2025
Complex remodelling, renovation and contemporary extension to existing property within Stamford Conservation Area, supported by significant landscaping scheme
Located within the Conservation Area of Stamford, this project involves the major extension and reconfiguration of a detached five-bedroom home. We were approached by a young family with a diverse and ambitious brief to create their forever home: a place to live and thrive, with inspiring spaces for family gatherings and celebrations, cooking and dining, working from home, as well as quieter moments for yoga, exercise and exploration in the garden.
Our proposals replace two unsightly existing wings with carefully considered new additions, each linked to the main house by elegant frameless glass connections. At the heart of the design is the transformation of the main property, where a front extension creates a generous open-plan kitchen and dining space. This new focal point opens onto a reimagined landscaped garden, designed to enhance family life and provide opportunities for entertaining both indoors and out.
Equally important was the creation of more interesting, generous and joyful, light-filled bedrooms throughout the house. The new master suite is designed as a calm retreat, with two dressing areas and a large ensuite bathroom, all enjoying views across the garden from an inverted balcony. Other bedrooms have also been reconfigured and enhanced to provide bright, characterful spaces that reflect the family’s lifestyle and needs.
The design also provides dedicated places for both husband and wife to work and run their busy businesses from home, with flexible rooms that can accommodate client visits and meetings in a professional yet welcoming setting.
The architectural language combines a refined palette of black zinc, white oak, glass, rusted steel and slate. Crisp, contemporary detailing connects these materials visually, delivering a bold yet sensitive response that balances modern family living with the historic character of the setting.
Planning permission and Conservation Area Consent for this ambitious scheme was acquired in early 2025 with works due to start later that year.
“Our experience of working with Atelier Brown has been outstanding from start to finish. I started looking for an architect partner for a new major renovation project I was working on back in 2023. We had bought an old chalet style bungalow in half an acre of garden and had ideas of how we wanted to better use the available space, how we wanted to live, and how important it was for us that the house and garden were better connected. I attended several shows including Grand Designs and the Build It Live show and spoke to several architects, but they all typically gave me the same reply … “Knock it down and start again!”. We had a very tight budget, and our focus was on adding more living space - so knocking it down was not an option as we had insufficient money to cover the re-build of a house of a similar size.
I found Atelier Brown online and I was immediately impressed with their speed of response, their willingness to respond to the brief and the examples they provided of their previous work. It showed their flexibility in working with the character of existing buildings and their creativity and attention to architectural and interior design. They demonstrated that they could bring modern touches whilst also preserving the character of the existing property.
We appointed Atelier Brown in February 2024, and they immediately set to work on brainstorming ideas. They took on board all our hopes and wishes for the final house and listened carefully to all the complex requirements we stipulated. After a few creative iterations we hit upon a design that had everything we hoped for and more! They led both the architectural work and the interior design. Tom is an absolute pleasure to work with. He is kind, patient, passionate about his work and incredibly committed to delivering outstanding work that the client loves.
Our final design connects the house and garden as if it were one, it brings light into all the rooms and opens the existing rooms giving beautiful aspects from all angles. Atelier Brown also brought incredible touches like pop-out windows and glass atriums to connect the different wings of the house. They introduced elements to the design that we would never have imagined. Details like the garden rill and sunken patio, the innovative shape of the west wing and the split vaulted ceiling in the garden room are just a few of the amazing ideas they brought to the project. We were also impressed with the quality and detail of their technical drawings and how Atelier Brown gave their time to support conversations with the potential kitchen providers and our chosen builder.
Overall, it has been an amazing experience from start to finish. I cannot recommend Atelier Brown more highly, and cannot thank them enough for their creativity, passion, energy and patience. If I do undertake another renovation project in the future, I will be sure to come right back to them.”


