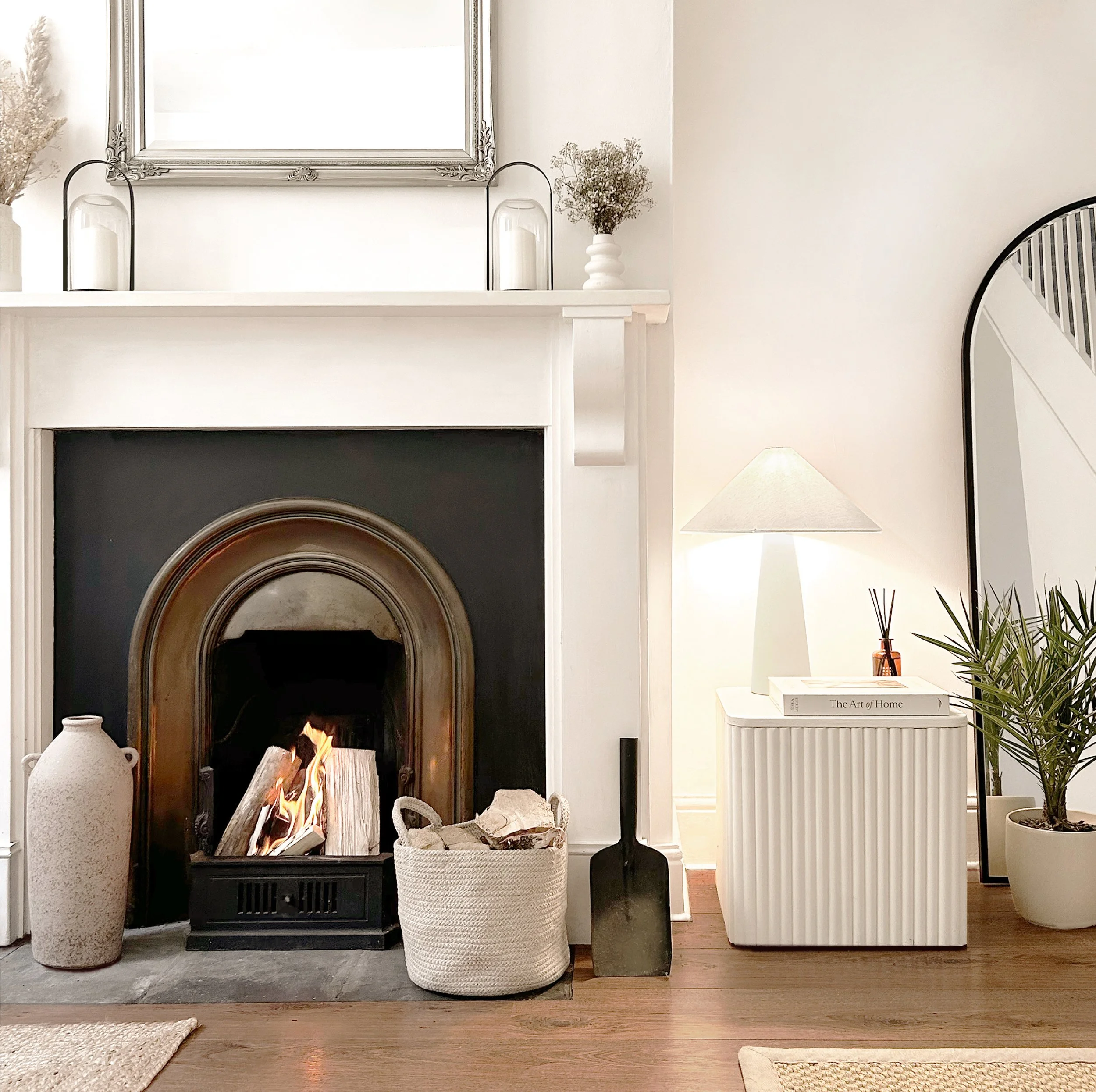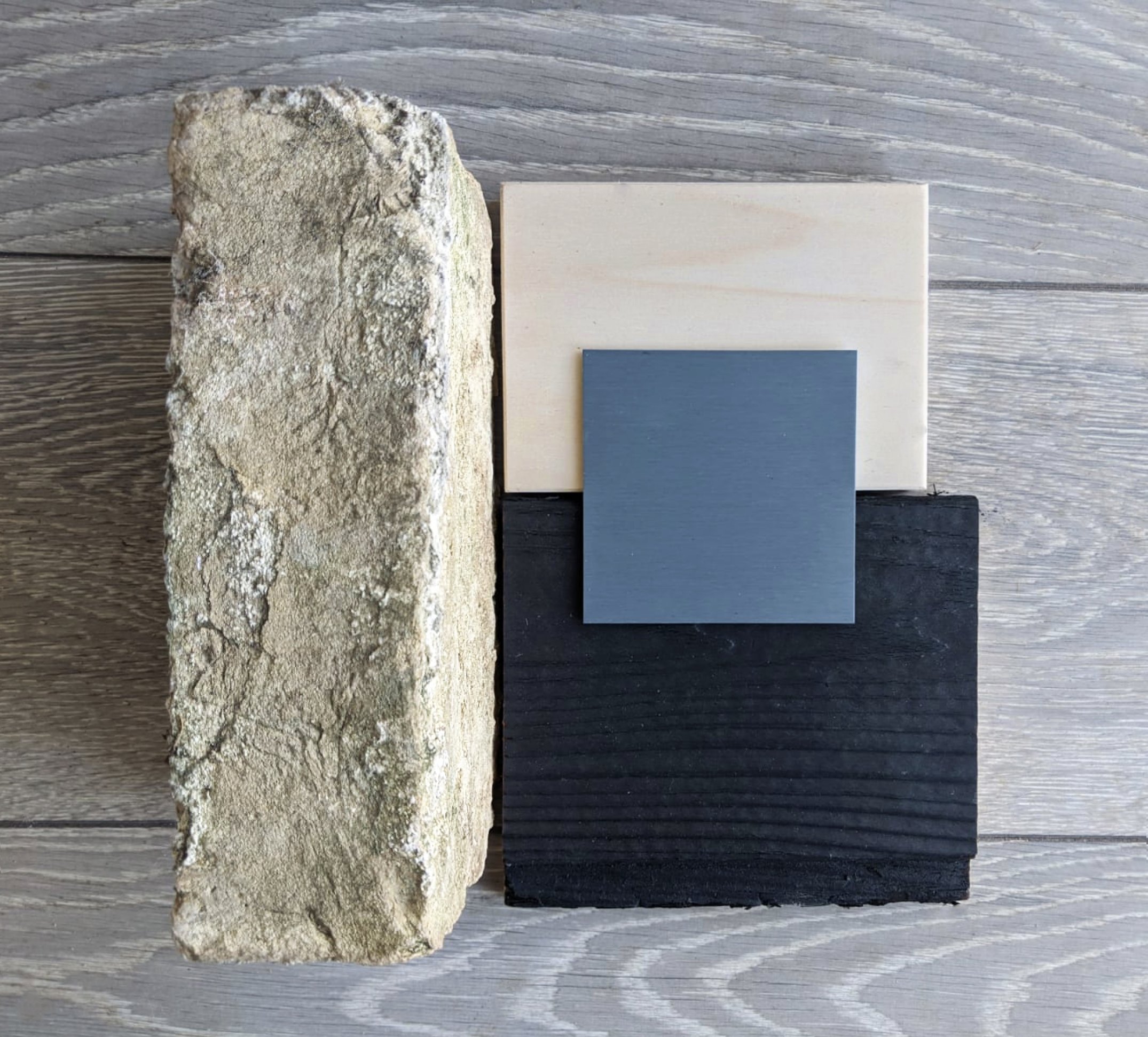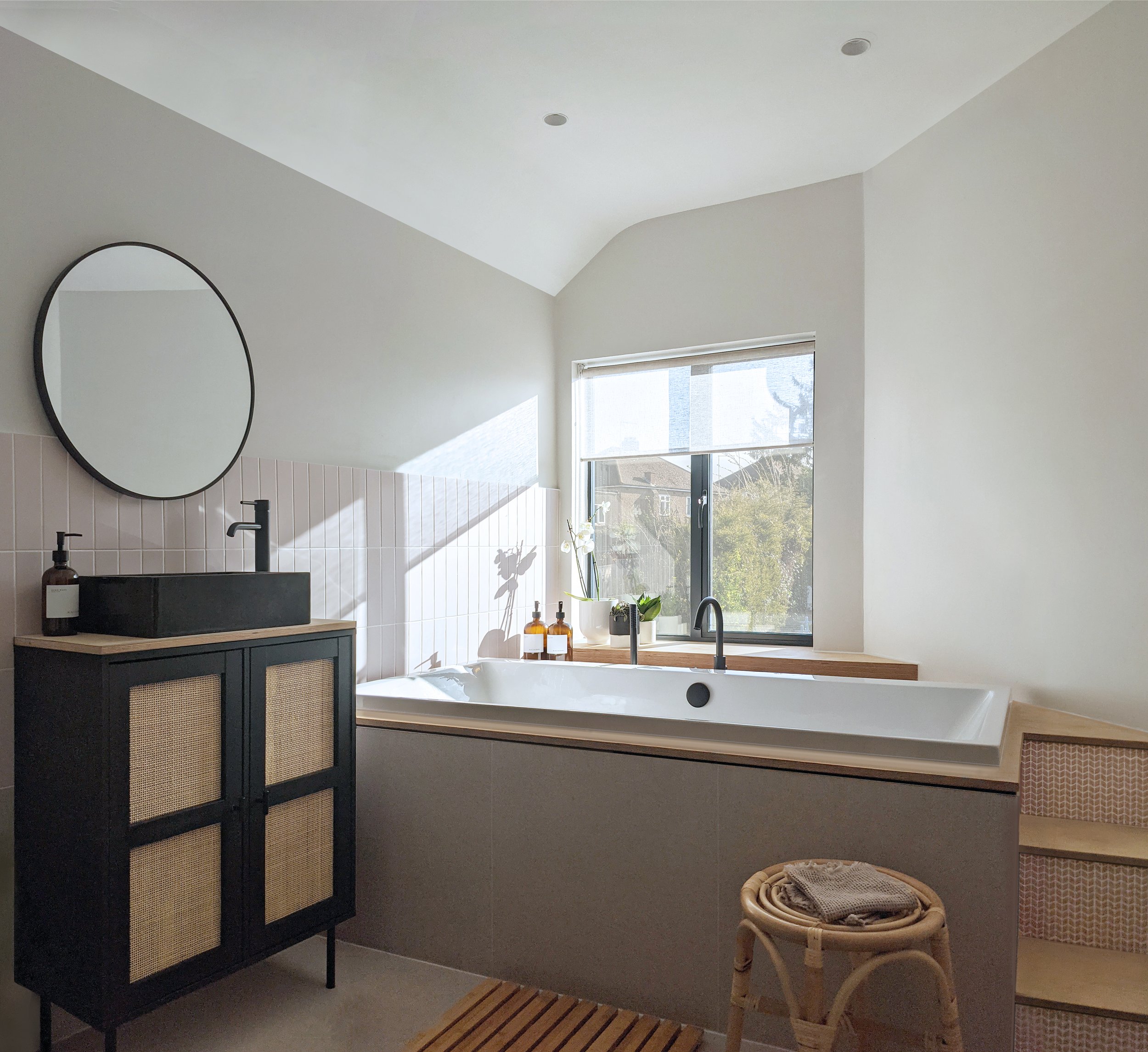A Victorian Terraced House Renovation
Higham Ferrers, Northamptonshire / Completed 2024
Complete renovation of a formerly derelict historic Victorian property in the town centre
A self-build project, the brief looked to sensitively renovate a derelict Victorian cottage located in the historic town centre of Higham Ferrers. There was a need to create of a new kitchen and family bathroom, together with bespoke furniture and joinery design that would complement the character of the home while improving its functionality for modern living.
Given the property’s historic status and prominent location within the conservation area, our role required careful dialogue with the local authority’s Conservation Team to ensure that all proposals respected the heritage value of the cottage while delivering upon the ambitions of the initial brief.
Our design-approach focused on balancing traditional craftsmanship with contemporary detailing. The new kitchen was designed as a light-filled, practical space at the heart of the home, with contrasting dark units with bright furnishings and generous daylight (provided through a new picture frame window).
While the reconfigured family bathroom introduces a sense of modern comfort within the historic envelope. Bespoke joinery and furniture pieces were developed to maximise space, provide discreet storage, and reflect the fine proportions and detailing of the Victorian interiors.
The result is a carefully considered renovation that celebrates the cottage’s historic fabric while enhancing it with sensitive, modern interventions - ensuring the home continues to serve the needs of its owners for years to come.





