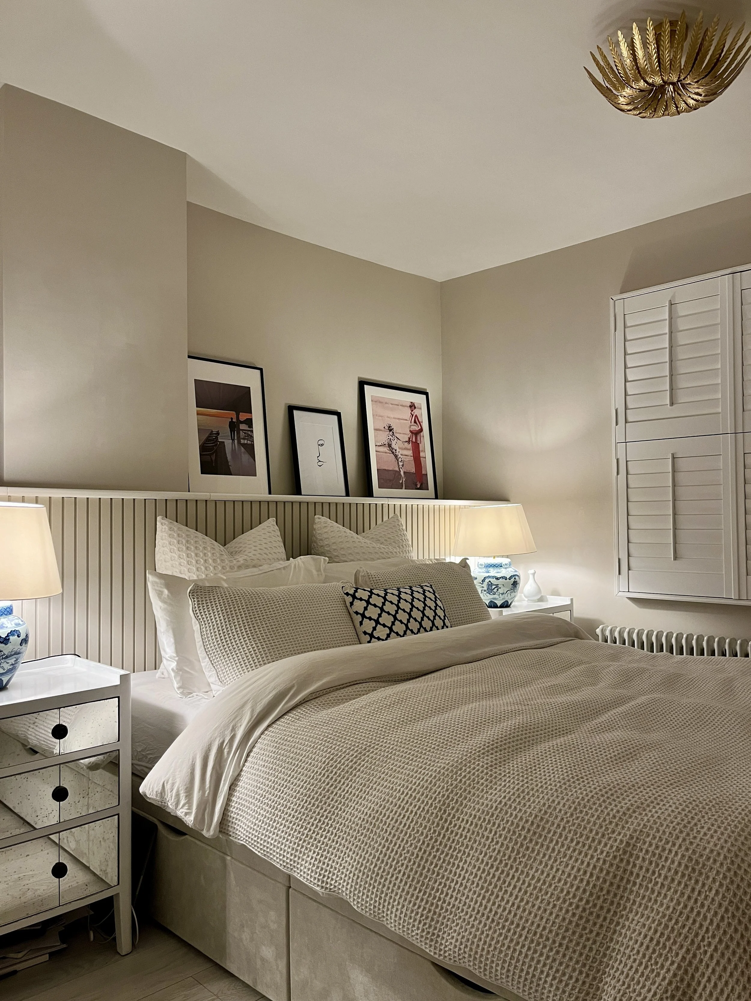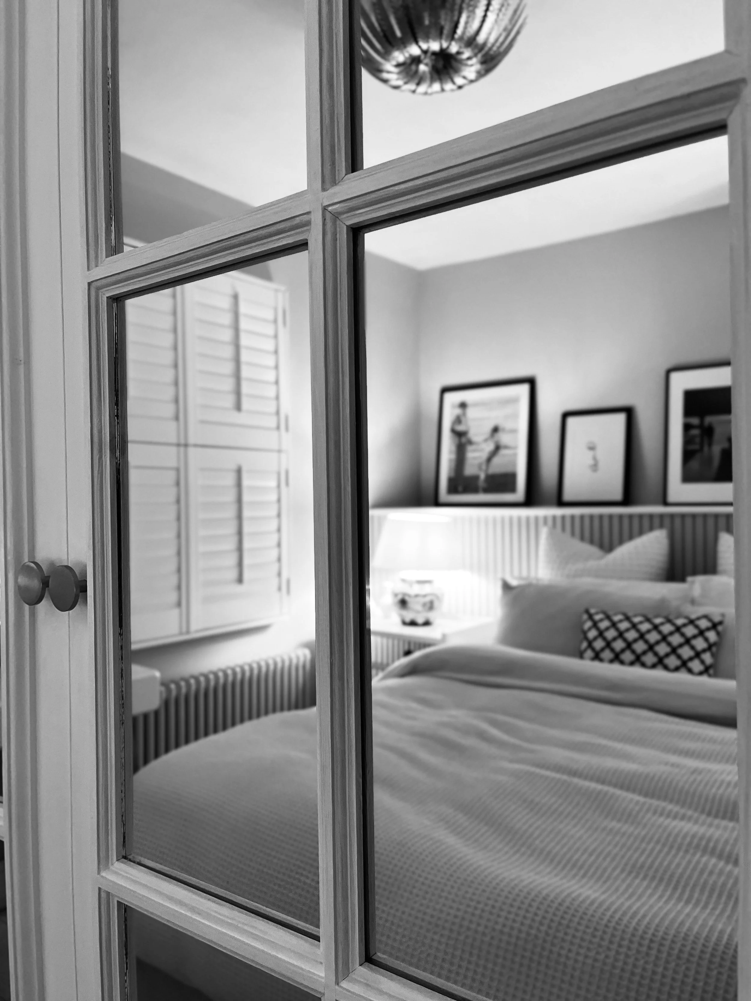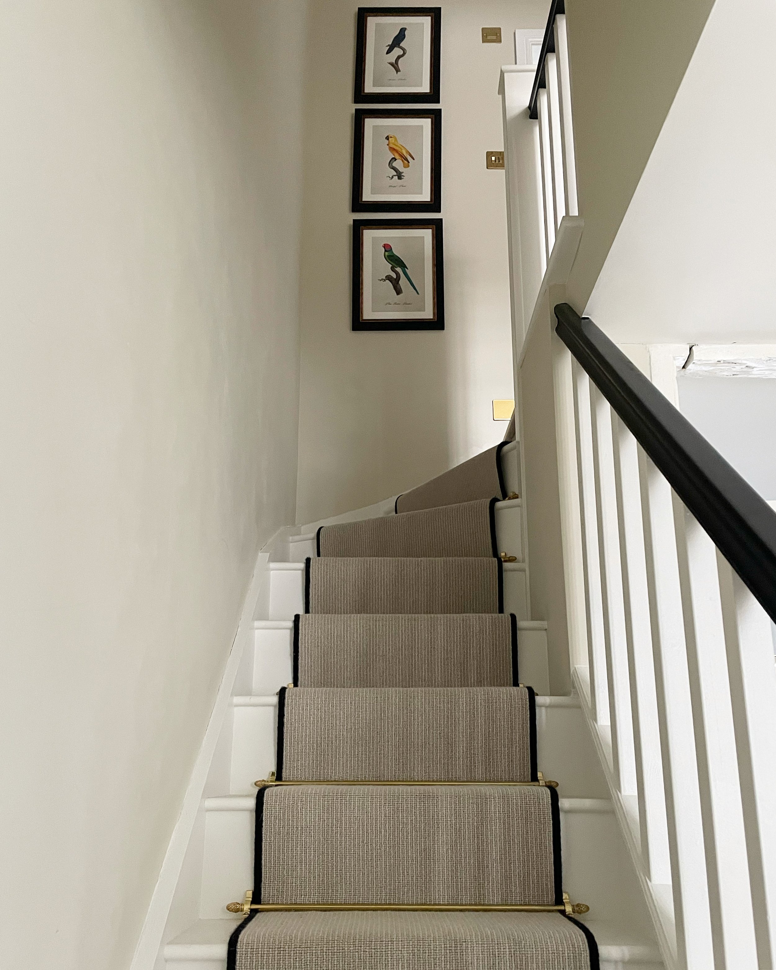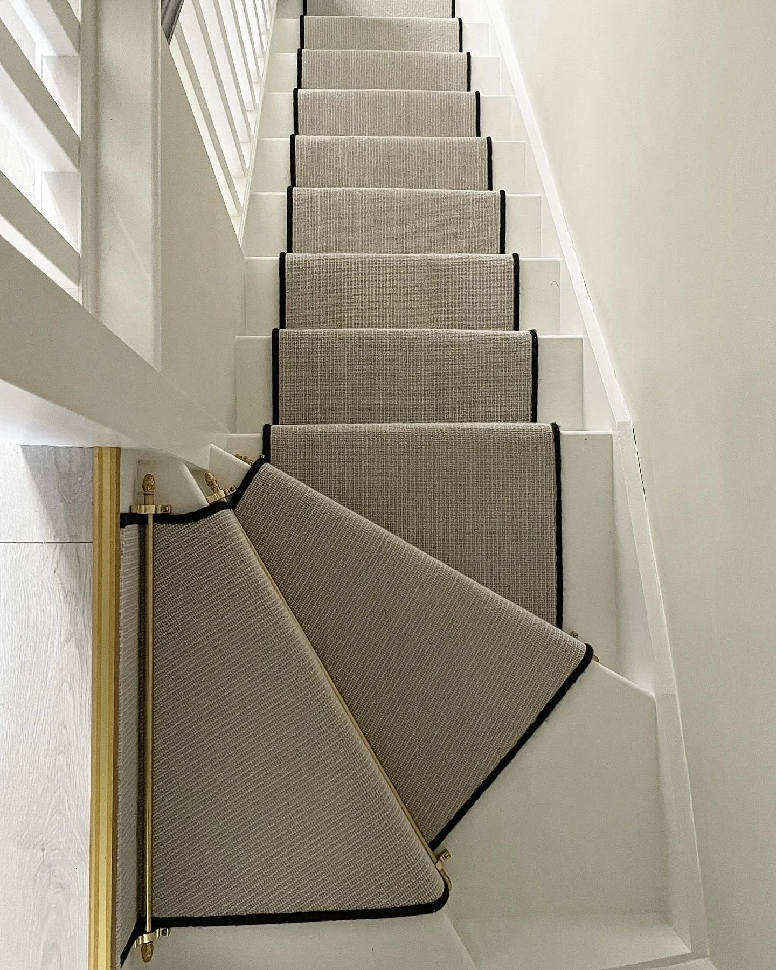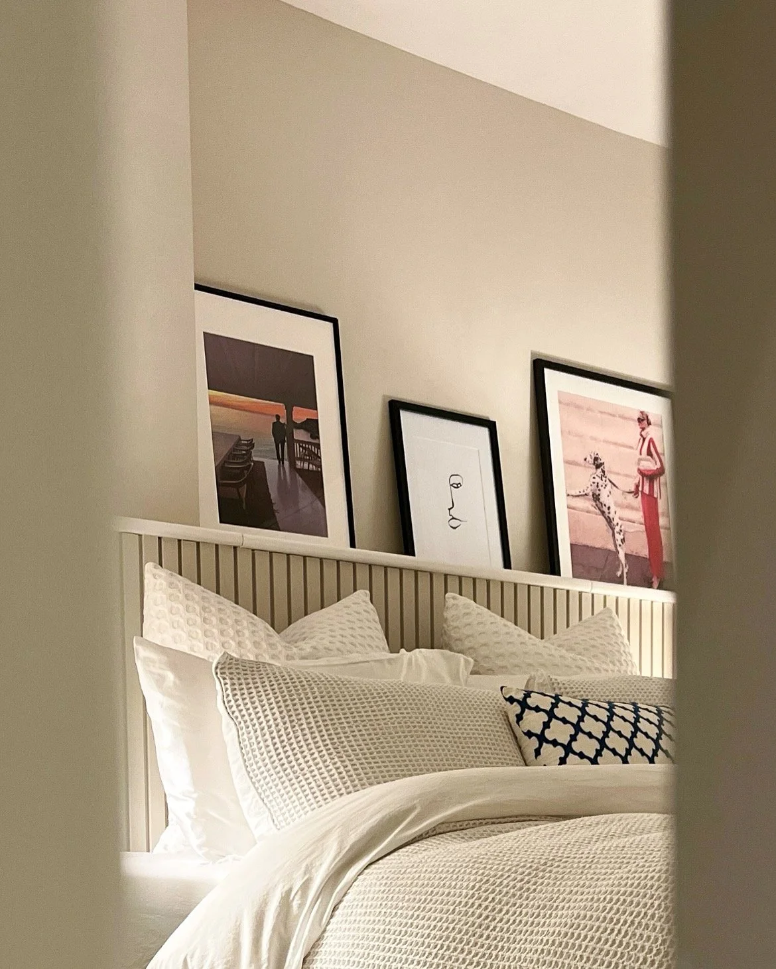Historic Victorian Cottage
Hitchin, Hertfordshire / Completed 2025
Comprehensive renovation and sensitive reconfiguration of a historic property within the heart of the Conservation Area
We were appointed to carry out the renovation of a Victorian terraced property located within a Hertfordshire conservation area, with a brief to sensitively modernise the home while retaining its historic character. The project was a self-build by the owner, so management, coordination and organisation of consultants, trades and suppliers was crucial. As was the provision of a highly-detailed and comprehensive set of design information.
The project involved reconfiguring the staircase to unlock additional bedroom and bathroom space at first floor, together with a complete overhaul of the master and guest bedrooms, including bespoke joinery and cabinetry.
A new contemporary family bathroom was created, alongside the design of a bespoke kitchen at the heart of the home. These two spaces delivered contemporary detailing that complimented the existing character of the property. Existing ceilings at first floor were stripped back and vaulted, exposing th wonderful original structural beams and ties, whilst maximising the sense of height and volume of the spaces. New floor finishes were proposed throughout.
New replacement hardwood sash windows were proposed along the frontage, carefully matching the proportions of the existing windows (as well as those along the Conservation Area street-scene).
The property also underwent a full services upgrade to bring it up to modern standards of comfort and efficiency. At basement level, we undertook significant structural alterations, tanking and waterproofing to transform the space into a dedicated cinema room.
The result is a carefully considered renovation that breathes new life into a much-loved Victorian home, combining sensitive heritage restoration with modern interventions tailored to contemporary living.
