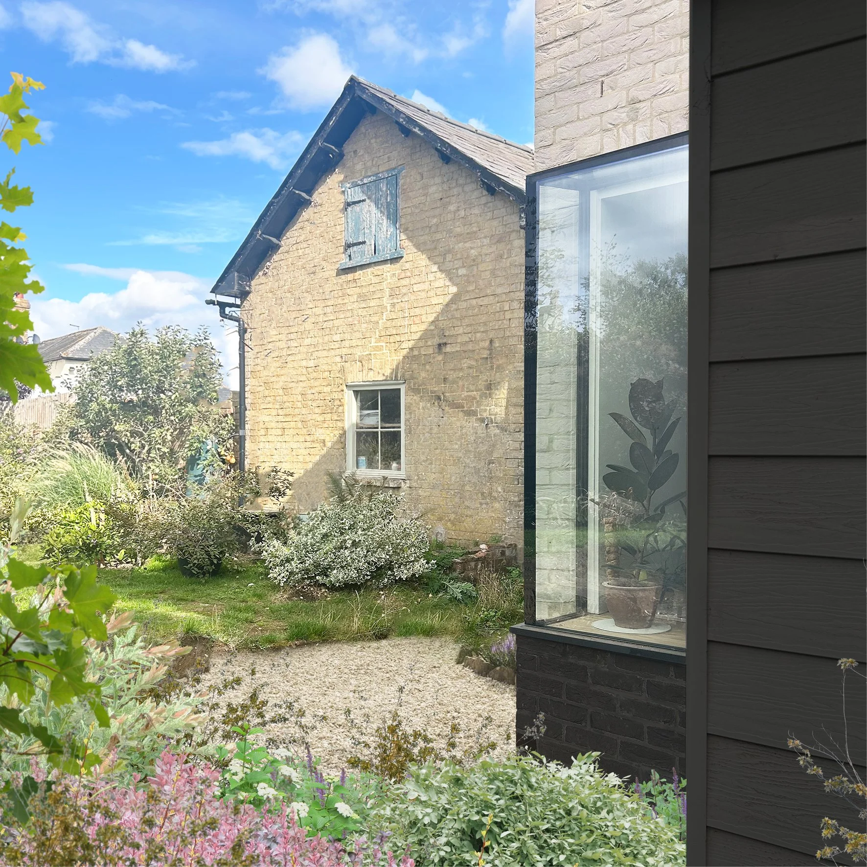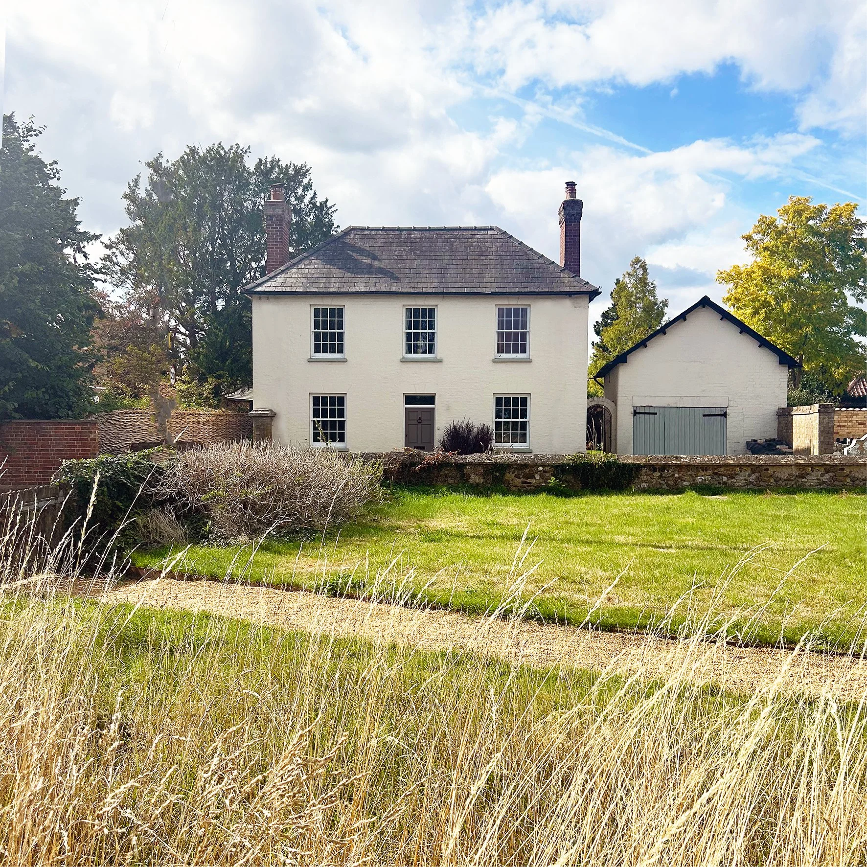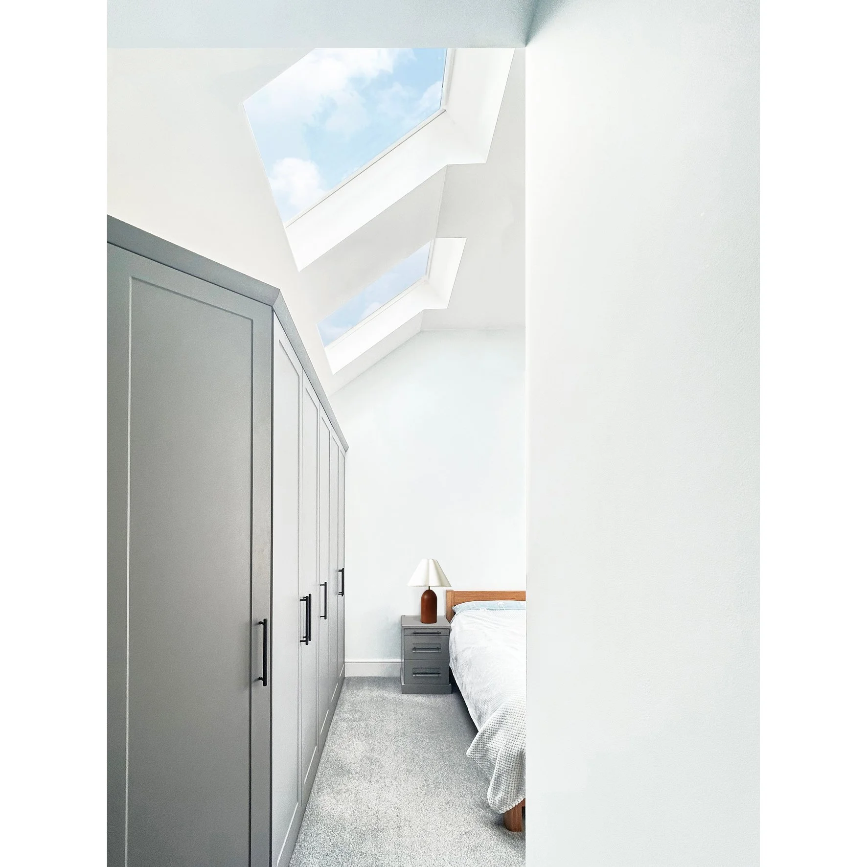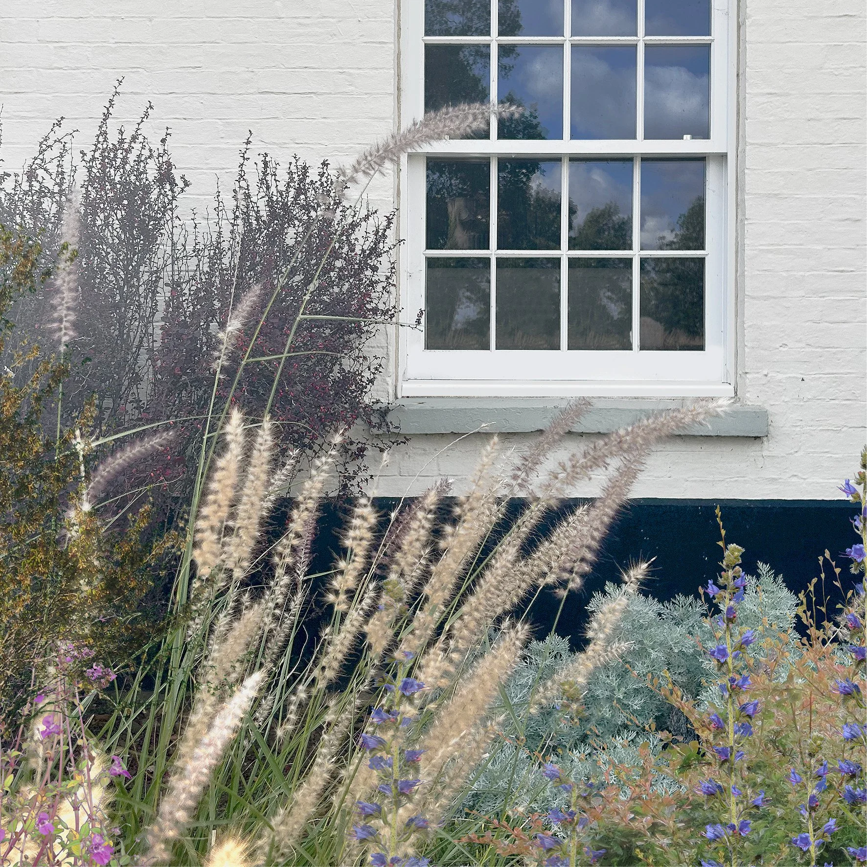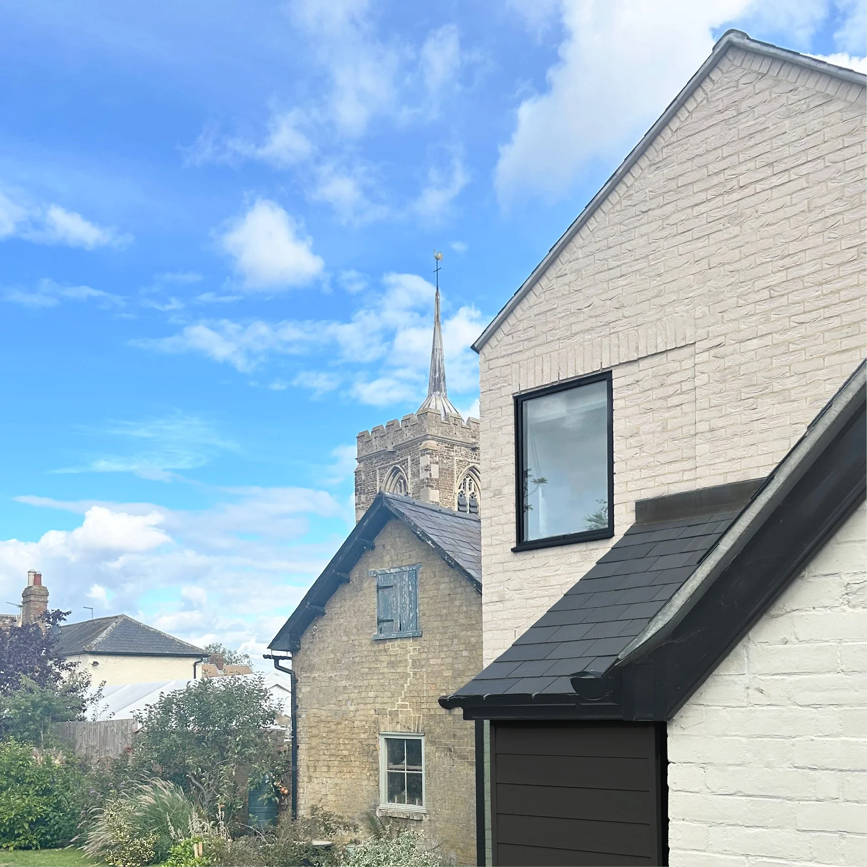The Church House
Gamlingay, Cambridgeshire / Completed 2024
A contemporary two-storey extension and renovation of a large Victorian detached property within the historic Gamlingay Conservation Area.
We were appointed to design and deliver the complete renovation and extension of a large four-bedroom detached Victorian cottage, located in the heart of Gamlingay’s conservation area and directly opposite the Grade I listed parish church.
The brief called for a sensitive yet ambitious transformation, including a new two-storey rear extension, a reconfiguration of the existing house, and substantial landscaping works to reconnect the home with its garden setting.
Our proposals introduced a generous new vaulted master bedroom suite, a contemporary family bathroom, upgraded guest bedrooms, and a light-filled garden room overlooking the landscaped grounds.
The design balances modern interventions with the historic fabric of the cottage, drawing inspiration from its Victorian proportions and detailing while creating spaces that suit the demands of contemporary family living.
Light tumbled brickwork elevations were combined with a contrasting horizontal black weatherboard cladding. The brickwork was further articulated with the introduction of decorative bands, headers and inset panels. A black brickwork plinth was proposed to visually extend the existing black painted render plinth of the original building.
Close collaboration with the Conservation Team and local stakeholders ensured that the scheme responded respectfully to its context, enhancing the setting of both the cottage and the neighbouring listed church.
The works were completed in autumn 2024, delivering a revitalised home that combines heritage character with modern comfort, and a landscape design that reinforces the connection between house, garden and village setting.
