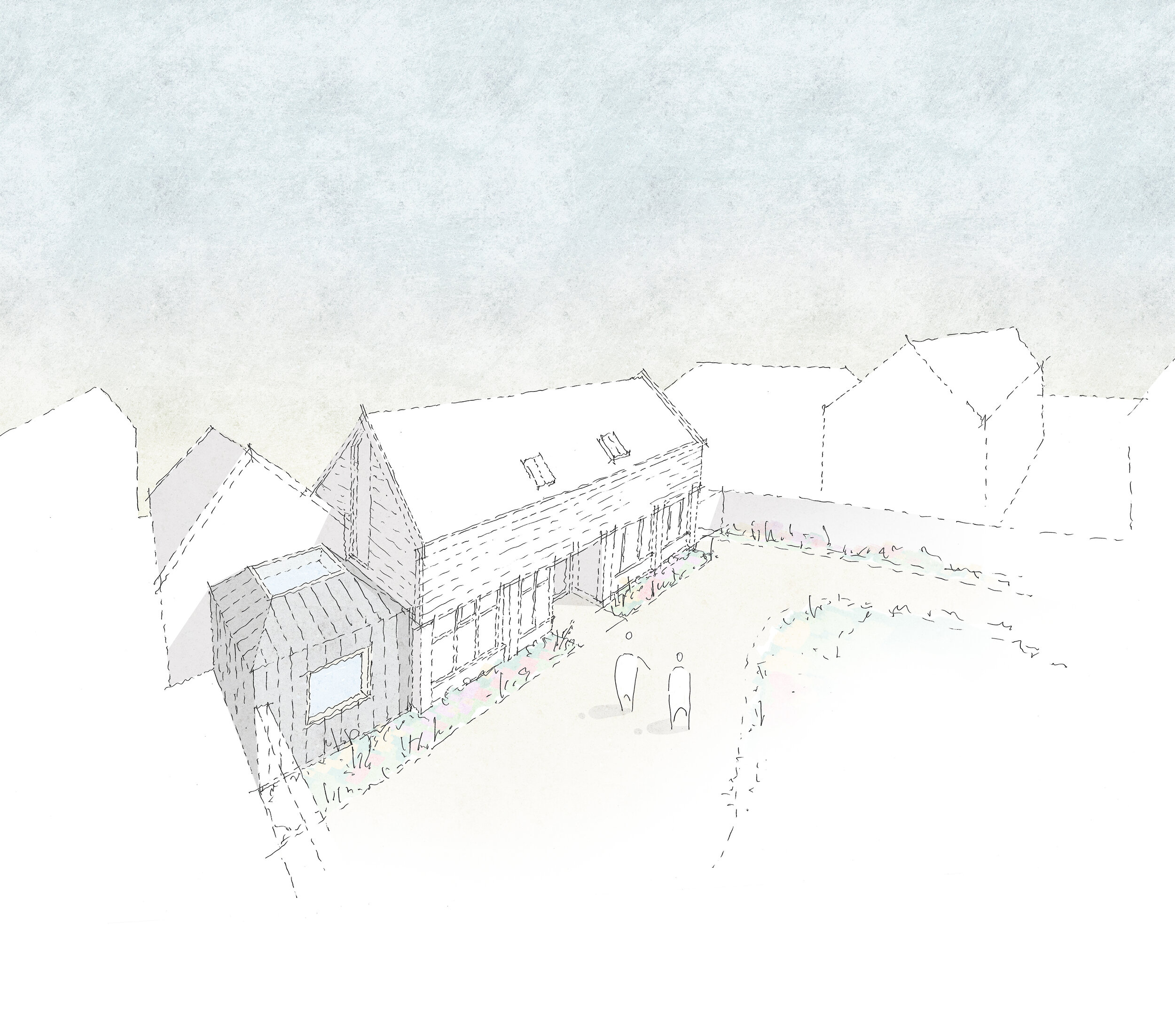The Piggery
Mildenhall, Suffolk
Contemporary series of extensions & alterations to former granary and piggery buildings.
The scheme looks to re-plan, reconfigure and extend an existing farmhouse, whilst up-rating and re-purposing a former piggery barn (attached to the main house).
The main house (a former granary) is to be extended at the rear, enabling us to open up the kitchen and dining spaces, providing connectivity to the courtyard garden. A small infill extension is also proposed at the front. We are looking to knock though from this new space into the piggery, creating the opportunity for a large master bedroom, ensuite and dresser to be inserted in this new wing of the property.
A lightweight mezzanine will also be inserted within the double-height vaulted volume of the piggery, providing an elevated library/ reading room space.
We have proposed a palette of robust materials that are evocative of the agricultural heritage of the site, but will provide a sense of comfort and domesticity for our client.



